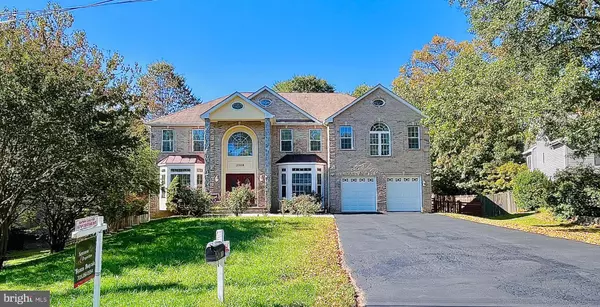For more information regarding the value of a property, please contact us for a free consultation.
3509 DEVON DR Falls Church, VA 22042
Want to know what your home might be worth? Contact us for a FREE valuation!

Our team is ready to help you sell your home for the highest possible price ASAP
Key Details
Sold Price $1,545,000
Property Type Single Family Home
Sub Type Detached
Listing Status Sold
Purchase Type For Sale
Square Footage 4,221 sqft
Price per Sqft $366
Subdivision Holmes Run Park
MLS Listing ID VAFX2206226
Sold Date 11/20/24
Style Colonial
Bedrooms 5
Full Baths 3
Half Baths 1
HOA Y/N N
Abv Grd Liv Area 4,221
Originating Board BRIGHT
Year Built 2006
Annual Tax Amount $14,372
Tax Year 2024
Lot Size 0.683 Acres
Acres 0.68
Property Description
Presents by TEAM Royale
Reduced price significantly,
Motivated seller for this multiply renovated home built on 2006 has a lot to offer like Spa/Dry sauna, steam bath shower, high end flooring and updated bath with 2 story family room and foyer, 2 Gas insert fireplaces and INSTALLED NATURAL GAS EMERGENCY GENERATOR. Mater suite and sitting room with lots of natural light coming through the windows and master bath and walk in shower with a jacuzzi.
0.68 acres of land with large back yard and a Storage shed. This home is conveniently close to Tyson's corner, Arlington, Merrifield and city of falls church.
Location
State VA
County Fairfax
Zoning 120
Rooms
Other Rooms Game Room, Breakfast Room, Exercise Room, Office, Bathroom 1, Bathroom 2
Basement Daylight, Full, Connecting Stairway, Drainage System, Full, Heated, Improved, Outside Entrance, Poured Concrete, Rear Entrance, Sump Pump, Windows
Main Level Bedrooms 1
Interior
Interior Features Ceiling Fan(s), Chair Railings, Crown Moldings, Dining Area, Floor Plan - Open
Hot Water 60+ Gallon Tank
Cooling Heat Pump(s)
Fireplaces Number 2
Fireplaces Type Gas/Propane, Mantel(s), Insert, Screen
Equipment Cooktop, Dishwasher, Disposal, Dryer, Dryer - Front Loading, Energy Efficient Appliances, ENERGY STAR Refrigerator, Extra Refrigerator/Freezer, Oven - Double, Washer
Fireplace Y
Appliance Cooktop, Dishwasher, Disposal, Dryer, Dryer - Front Loading, Energy Efficient Appliances, ENERGY STAR Refrigerator, Extra Refrigerator/Freezer, Oven - Double, Washer
Heat Source Natural Gas
Laundry Main Floor, Lower Floor
Exterior
Garage Garage - Front Entry
Garage Spaces 2.0
Waterfront N
Water Access N
Roof Type Architectural Shingle
Accessibility 36\"+ wide Halls
Attached Garage 2
Total Parking Spaces 2
Garage Y
Building
Story 3
Foundation Concrete Perimeter
Sewer Public Sewer
Water Public
Architectural Style Colonial
Level or Stories 3
Additional Building Above Grade, Below Grade
New Construction N
Schools
School District Fairfax County Public Schools
Others
Pets Allowed Y
Senior Community No
Tax ID 0602 24 0063
Ownership Fee Simple
SqFt Source Assessor
Security Features Exterior Cameras,Intercom,Carbon Monoxide Detector(s)
Special Listing Condition Standard
Pets Description Cats OK, Dogs OK
Read Less

Bought with Jihee Bonan • Top Pro Realtors
GET MORE INFORMATION




