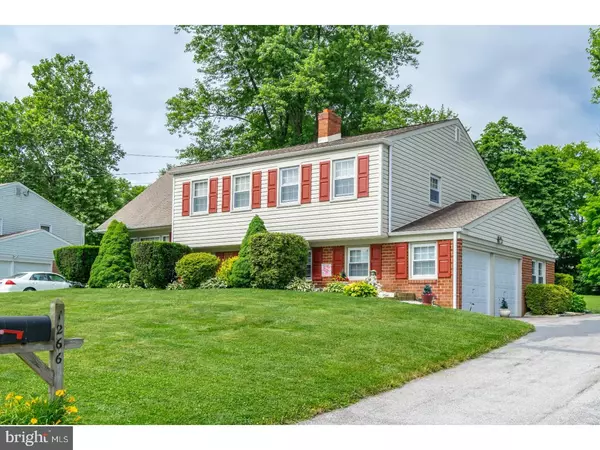For more information regarding the value of a property, please contact us for a free consultation.
1266 ESTATE DR West Chester, PA 19380
Want to know what your home might be worth? Contact us for a FREE valuation!

Our team is ready to help you sell your home for the highest possible price ASAP
Key Details
Sold Price $419,900
Property Type Single Family Home
Sub Type Detached
Listing Status Sold
Purchase Type For Sale
Subdivision Knollwood
MLS Listing ID 1001944982
Sold Date 08/31/18
Style Traditional
Bedrooms 4
Full Baths 2
Half Baths 1
HOA Y/N N
Originating Board TREND
Year Built 1963
Annual Tax Amount $3,756
Tax Year 2018
Lot Size 0.445 Acres
Acres 0.45
Lot Dimensions 0 X 0
Property Description
Welcome to this well maintained 4 bedroom, 2.5 bath home located in a very desirable West Chester neighborhood offering low taxes (just under $3700 yr and No Assoc. Fees!!!) This home offers beautiful curb appeal, as evidenced by the well-manicured lawn which is enhanced by beautiful plantings all around the house. This home has been lovingly cared for by the longtime owners. Upon entering through the Front Door, one will notice the large and bright Living Room, accented with beautiful Hardwood flooring as is seen throughout the rooms. Proceed into the spacious Dining Room where family can gather for Dinner. Enter into the eat-in kitchen with stove/oven, dishwasher, garbage disposal and refrigerator. There is an outside Door exiting onto the beautiful extra-large Patio where one can relax. Enjoy the serenity of nature as the open and level backyard is so surreal and private. The lower level of this great home offers a Family Room with a brick wood burning Fireplace and the convenience of a Powder room. There is also a Bonus Room that can be used as an Office, Game, Hobby or Mud Room. The laundry is found on this level too. Upstairs boasts 4 large bedrooms, one of which, is a spacious Master Bedroom, which has its own full Master bath and a 2nd full bath located in the hallway. This home has a 2-car garage with a small room for a Work or Storage area. Some additional perks include: a new Heater Furnace, newer replacement windows throughout, some newer bath fixtures, newly installed interior 6 panel doors and maintenance free vinyl siding with capping. This home is conveniently located to all main arteries and offers quick access to shopping, parks, schools, restaurants and transportation. Don't miss this great home in the West Chester Area School District.
Location
State PA
County Chester
Area West Whiteland Twp (10341)
Zoning R2
Rooms
Other Rooms Living Room, Dining Room, Primary Bedroom, Bedroom 2, Bedroom 3, Kitchen, Family Room, Bedroom 1, Laundry, Other, Attic
Basement Partial, Fully Finished
Interior
Interior Features Primary Bath(s), Ceiling Fan(s), Kitchen - Eat-In
Hot Water Oil
Heating Oil, Forced Air, Baseboard, Programmable Thermostat
Cooling Wall Unit
Flooring Wood, Fully Carpeted, Vinyl, Tile/Brick
Fireplaces Number 1
Fireplaces Type Brick
Equipment Built-In Range, Oven - Self Cleaning, Dishwasher, Disposal
Fireplace Y
Window Features Energy Efficient,Replacement
Appliance Built-In Range, Oven - Self Cleaning, Dishwasher, Disposal
Heat Source Oil
Laundry Lower Floor
Exterior
Exterior Feature Patio(s)
Garage Spaces 2.0
Utilities Available Cable TV
Waterfront N
Water Access N
Roof Type Pitched,Shingle
Accessibility Mobility Improvements
Porch Patio(s)
Attached Garage 2
Total Parking Spaces 2
Garage Y
Building
Lot Description Level, Open, Front Yard, Rear Yard, SideYard(s)
Story 2
Foundation Brick/Mortar
Sewer Public Sewer
Water Public
Architectural Style Traditional
Level or Stories 2
New Construction N
Schools
Middle Schools J.R. Fugett
High Schools West Chester East
School District West Chester Area
Others
Senior Community No
Tax ID 41-06N-0066
Ownership Fee Simple
Acceptable Financing Conventional, VA, FHA 203(b)
Listing Terms Conventional, VA, FHA 203(b)
Financing Conventional,VA,FHA 203(b)
Read Less

Bought with Jamie N Toth • Weichert Realtors
GET MORE INFORMATION




