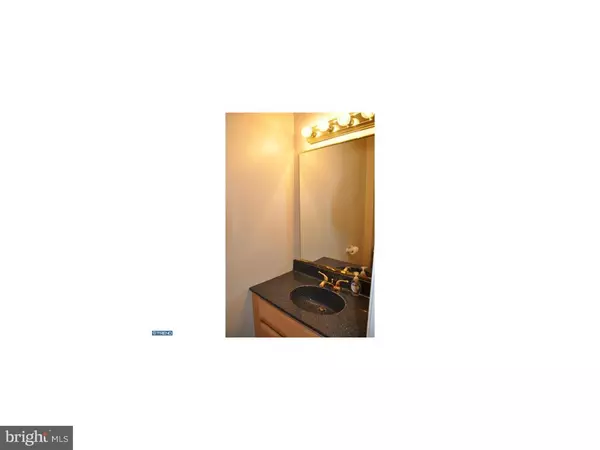For more information regarding the value of a property, please contact us for a free consultation.
246 RIPKA ST Philadelphia, PA 19127
Want to know what your home might be worth? Contact us for a FREE valuation!

Our team is ready to help you sell your home for the highest possible price ASAP
Key Details
Sold Price $240,000
Property Type Townhouse
Sub Type Interior Row/Townhouse
Listing Status Sold
Purchase Type For Sale
Square Footage 1,334 sqft
Price per Sqft $179
Subdivision Manayunk
MLS Listing ID 1002402190
Sold Date 06/15/16
Style Colonial
Bedrooms 3
Full Baths 2
Half Baths 1
HOA Y/N N
Abv Grd Liv Area 1,334
Originating Board TREND
Year Built 1980
Annual Tax Amount $2,655
Tax Year 2016
Lot Size 1,442 Sqft
Acres 0.03
Lot Dimensions 21X68
Property Description
Welcome to this beautifully well maintained home in Manayunk with DRIVEWAY parking for 1 car. This home sits on a quiet Dead-End street within walking distance from Main Street's restaurants, bars and public transportation. With 3 bedrooms and 2.5 bathrooms, well manicured front yard with two slate bench seats and a rear yard. Brazilian Cherry floors reach all of the first floor and newer carpet on the 2nd floor. There is a large closet in every bedroom and additional storage in the laundry room. A beautifully updated master bathroom combined with large open living spaces provide amazing light. Newer windows (previous owner-5/2011), new AC (2012), water heater (2008), resurfaced room (2010-by previous owner). All second floor bedrooms are pre-wired for cable TV.
Location
State PA
County Philadelphia
Area 19127 (19127)
Zoning RSA5
Rooms
Other Rooms Living Room, Dining Room, Primary Bedroom, Bedroom 2, Kitchen, Bedroom 1, Other
Interior
Interior Features Primary Bath(s)
Hot Water Electric
Heating Electric, Forced Air
Cooling Central A/C
Flooring Wood, Fully Carpeted
Equipment Cooktop, Dishwasher
Fireplace N
Appliance Cooktop, Dishwasher
Heat Source Electric
Laundry Main Floor
Exterior
Exterior Feature Patio(s), Porch(es)
Garage Spaces 1.0
Waterfront N
Water Access N
Roof Type Flat
Accessibility None
Porch Patio(s), Porch(es)
Total Parking Spaces 1
Garage N
Building
Lot Description Cul-de-sac, Level, Front Yard, Rear Yard
Story 2
Sewer Public Sewer
Water Public
Architectural Style Colonial
Level or Stories 2
Additional Building Above Grade
New Construction N
Schools
School District The School District Of Philadelphia
Others
Senior Community No
Tax ID 211417230
Ownership Fee Simple
Acceptable Financing Conventional, VA, FHA 203(b)
Listing Terms Conventional, VA, FHA 203(b)
Financing Conventional,VA,FHA 203(b)
Read Less

Bought with Lawrence A Aita • RE/MAX Regency Realty
GET MORE INFORMATION




