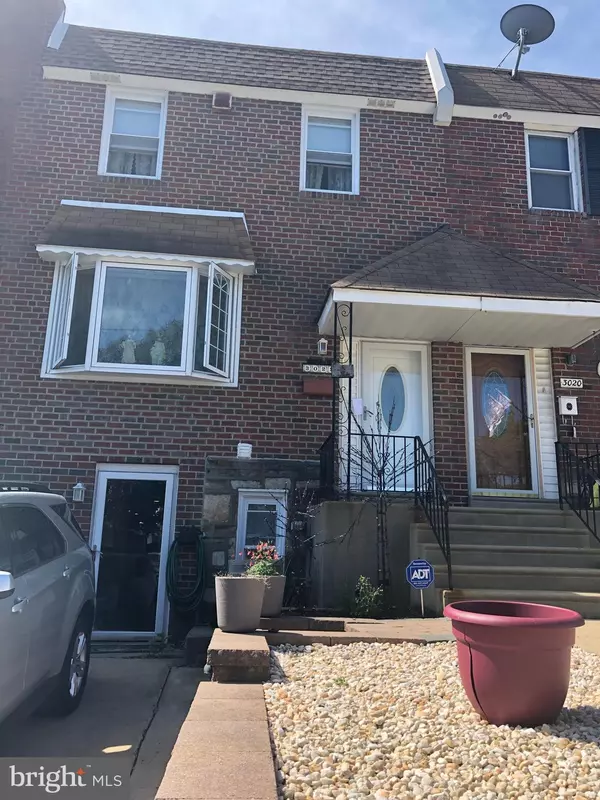For more information regarding the value of a property, please contact us for a free consultation.
3022 DERRY TER Philadelphia, PA 19154
Want to know what your home might be worth? Contact us for a FREE valuation!

Our team is ready to help you sell your home for the highest possible price ASAP
Key Details
Sold Price $245,000
Property Type Townhouse
Sub Type Interior Row/Townhouse
Listing Status Sold
Purchase Type For Sale
Square Footage 1,380 sqft
Price per Sqft $177
Subdivision Walton Park
MLS Listing ID PAPH796038
Sold Date 06/21/19
Style Traditional
Bedrooms 3
Full Baths 1
Half Baths 1
HOA Y/N N
Abv Grd Liv Area 1,380
Originating Board BRIGHT
Year Built 1983
Annual Tax Amount $2,884
Tax Year 2020
Lot Size 2,589 Sqft
Acres 0.06
Lot Dimensions 19.95 x 129.75
Property Description
This beautiful home in Walton Park is just waiting for you to move right in. Welcome Home...That's what it says when you first walk through the beautiful interior steel door into the vestibule and up to your large living room with ceiling fan. Upon entering you will see the very large bow window that just fills the first floor with lots of sunshine and that brightness we all want in our home. Enter the dining/Kitchen area from the living room and to your amazement you will see the Gourmet kitchen that awaits you. Kitchen/dining room were newly updated with laminate flooring, all newer electric, plumbing,drywall,42" creme maple glaze cabinets,self closing drawers,under cabinet lighting,recessed lighting, built in dishwasher,trash compactor, large pantry,some cabinets have easy pull out drawers for your convenience,even a spot for your recycle items. Kitchen appliances are all Lg, except for the trash compactor which is Kenmore. Also on the main level you have a newer updated half bath, between the living and dining area. Exit from the dining/kitchen area to your custom door with side lights that open for more airflow, and then there it is...for those nice spring and summer nights you have a very large deck to entertain all your family and friends that overlooks your nice size manicured lawn. Second floor boasts 3 very nice size bedrooms with ceiling fans, wall to wall carpets. Master bedroom has two very large custom closets, everything has a place,no need to worry about space...a newer ceramic tile hall bathroom with granite vanity and one piece tub surround, newer skylight and so much more. Now lets go down to the very modern and newly updated basement. Wow, for those who like to entertain wait till you see this family room, let's first start with the wood tile floor throughout the entire basement, all new sheet rock down to the bare studs, the garage was removed to create an extra large expanded room which was designated for an office, and those custom built closets with inside racks for a multitude of storage. Newer electric outlets were installed, recessed lighting,newer storm door exiting to the back yard, glass block windows with vent, etc. Exit from the basement to a concrete patio with electric and large back yard. Some other feature of the house are all interior doors are the 6 panel, all new drywall throughout with the exception of the Master bedroom and upstairs hallway, all entry doors are steel, entire house has been painted, central air, gas heat, white granular rubber roof and owner is offering a one year Home Warranty. Agent is related to home owner!
Location
State PA
County Philadelphia
Area 19154 (19154)
Zoning RSA4
Rooms
Basement Fully Finished
Interior
Interior Features Carpet, Ceiling Fan(s), Combination Kitchen/Dining, Family Room Off Kitchen, Kitchen - Eat-In, Kitchen - Gourmet
Hot Water Natural Gas
Heating Forced Air
Cooling Central A/C
Flooring Carpet, Ceramic Tile, Laminated, Tile/Brick
Fireplace N
Window Features Bay/Bow,Replacement,Screens,Skylights
Heat Source Natural Gas
Laundry Basement
Exterior
Exterior Feature Deck(s), Brick, Patio(s)
Waterfront N
Water Access N
Roof Type Rubber
Accessibility 2+ Access Exits, Doors - Lever Handle(s), Doors - Swing In, Level Entry - Main, Kitchen Mod
Porch Deck(s), Brick, Patio(s)
Garage N
Building
Story 2
Sewer No Septic System
Water Public
Architectural Style Traditional
Level or Stories 2
Additional Building Above Grade, Below Grade
New Construction N
Schools
High Schools George Washington
School District The School District Of Philadelphia
Others
Senior Community No
Tax ID 662541100
Ownership Fee Simple
SqFt Source Estimated
Acceptable Financing Cash, Conventional
Listing Terms Cash, Conventional
Financing Cash,Conventional
Special Listing Condition Standard
Read Less

Bought with Michael P Hegarty Sr Sr. • RE/MAX Signature
GET MORE INFORMATION




