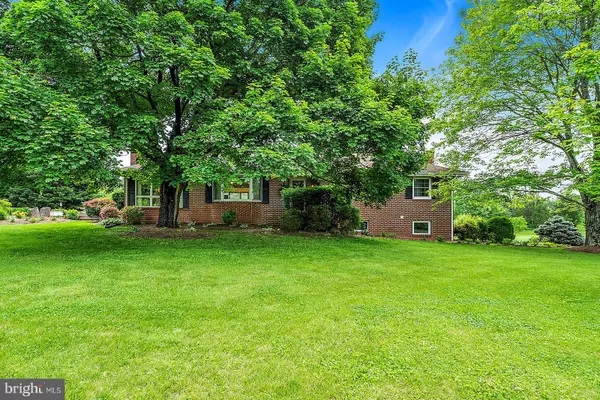For more information regarding the value of a property, please contact us for a free consultation.
8005 BARRON FARM RD Catlett, VA 20119
Want to know what your home might be worth? Contact us for a FREE valuation!

Our team is ready to help you sell your home for the highest possible price ASAP
Key Details
Sold Price $455,000
Property Type Single Family Home
Sub Type Detached
Listing Status Sold
Purchase Type For Sale
Square Footage 2,210 sqft
Price per Sqft $205
Subdivision None Available
MLS Listing ID VAFQ159990
Sold Date 07/11/19
Style Ranch/Rambler
Bedrooms 4
Full Baths 2
HOA Y/N N
Abv Grd Liv Area 2,210
Originating Board BRIGHT
Year Built 1973
Annual Tax Amount $4,405
Tax Year 2018
Lot Size 3.250 Acres
Acres 3.25
Property Description
*Welcome to the country & enjoy high speed Internet w/ Comcast*Looks can be deceiving - large 2200+ square ft brick rambler with full basement & 2 car tandem garage*Open concept with hardwood floors throughout main level*4 BR 2 BAs with rough-in to expand if needed*Huge living room with wood burning stove off eat-in kitchen*Beautiful sunroom with views of the English garden & outbuildings*Potential for a horse or other small animals**Doors leading to spacious deck*No HOA, covenants or restrictions*Private drive with no through street**The basement has been framed & is waiting for finishing touches*All this and more located on the DC side of Warrenton**Current owners are using property as mini homestead to include fruit & vegetable garden and mini orchard & chicken coop**Property also Includes tax parcel #7914-92-4135-000**
Location
State VA
County Fauquier
Zoning RR
Rooms
Basement Connecting Stairway, Daylight, Partial, Improved, Rough Bath Plumb, Space For Rooms
Main Level Bedrooms 4
Interior
Interior Features Attic, Ceiling Fan(s), Combination Kitchen/Dining, Entry Level Bedroom, Family Room Off Kitchen, Floor Plan - Open, Kitchen - Eat-In, Kitchen - Country, Wood Floors
Hot Water Electric
Heating Heat Pump(s)
Cooling Central A/C, Ceiling Fan(s)
Flooring Hardwood
Fireplaces Number 1
Fireplaces Type Wood, Insert
Equipment Dishwasher, Exhaust Fan, Humidifier, Icemaker, Oven - Wall, Oven - Single, Oven/Range - Electric, Refrigerator
Furnishings No
Fireplace Y
Appliance Dishwasher, Exhaust Fan, Humidifier, Icemaker, Oven - Wall, Oven - Single, Oven/Range - Electric, Refrigerator
Heat Source Electric
Laundry Basement
Exterior
Exterior Feature Deck(s)
Parking Features Garage - Side Entry, Basement Garage
Garage Spaces 8.0
Water Access N
View Garden/Lawn, Pasture, Pond
Roof Type Asphalt
Accessibility None
Porch Deck(s)
Attached Garage 2
Total Parking Spaces 8
Garage Y
Building
Story 2
Sewer Septic Exists
Water Well
Architectural Style Ranch/Rambler
Level or Stories 2
Additional Building Above Grade, Below Grade
Structure Type Dry Wall
New Construction N
Schools
Elementary Schools H.M. Pearson
Middle Schools Auburn
High Schools Kettle Run
School District Fauquier County Public Schools
Others
Senior Community No
Tax ID 7914-91-4921
Ownership Fee Simple
SqFt Source Assessor
Acceptable Financing Conventional, FHA, USDA, VA
Listing Terms Conventional, FHA, USDA, VA
Financing Conventional,FHA,USDA,VA
Special Listing Condition Standard
Read Less

Bought with Sandra P Browning • Berkshire Hathaway HomeServices PenFed Realty
GET MORE INFORMATION




