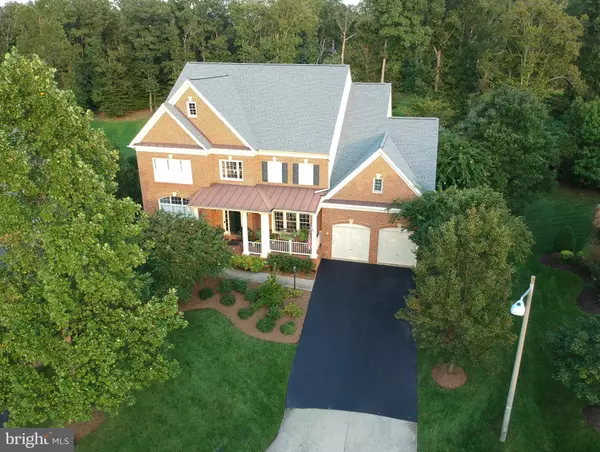For more information regarding the value of a property, please contact us for a free consultation.
4457 TUSCANY CT Woodbridge, VA 22192
Want to know what your home might be worth? Contact us for a FREE valuation!

Our team is ready to help you sell your home for the highest possible price ASAP
Key Details
Sold Price $860,000
Property Type Single Family Home
Sub Type Detached
Listing Status Sold
Purchase Type For Sale
Square Footage 7,109 sqft
Price per Sqft $120
Subdivision River Falls
MLS Listing ID VAPW100199
Sold Date 09/25/19
Style Colonial,Contemporary
Bedrooms 6
Full Baths 4
Half Baths 1
HOA Fees $110/mo
HOA Y/N Y
Abv Grd Liv Area 4,726
Originating Board BRIGHT
Year Built 2003
Annual Tax Amount $9,378
Tax Year 2019
Lot Size 0.364 Acres
Acres 0.36
Property Description
Fabulous One of a Kind Custom Built 'Lancaster Model' River Falls Home on the 8th Tee at Old Hickory with Year Round Million Dollar Views! This is the One You Waited to Find: Southern Front Porch LUXURY Build with 3 Finished Levels at 7200 SqFt on .36 Acre Tree Framed GOLF COURSE Lot*Private Veranda off the Top Floor Owner's Suite with sweeping views of the Fairway*The Main Level is Ideal for Entertaining, from the Elegant Large Dining Room with Butler's Pantry, to the Impressive Formal Living Room and Open Great Room with a Gas Fireplace*The Kitchen is a Chef's Dream, with an Enormous Santa Cecilia Granite Island, Level 5 Cherry 42" Cabinets, Stainless Steel Appliances and a Walk-In Pantry - Truly the Heart of the Home*This Level boasts 10+Ft Ceilings, Extensive Designer Crown and Chair Moulding, Gorgeous Solid Hardwoods, a Curved Oak Staircase with 2nd Stair off the Kitchen, a Beautiful Sunroom Extension with 3 Walls of Windows, A Private Home Library, Laundry Mud Room and THREE Car Tandem Garage! The Oversized Composite Deck offers space for Several Outdoor Dining Sets -Perfect for Grilling Out under the Stars! The Finished Lowest Level features a Tiered Theater Room, Two Additional Bedrooms (one NTC) with a Shared Full Bath, Game Room with a POOL TABLE, Huge Workshop & Storage Room, Rec Room with Wetbar and Walkout to the Covered Back Patio*Highly Sought After River Falls offers WONDERFUL Amenities, including the Outdoor, Pool, Tennis Courts, Basketball and Multiple Playgrounds. The TOP Notch Schools include Award-Winning Westridge, Benton and Colgan! 25 Minutes to Belvoir, 35 to Quantico or Hop the Express Bus or VRE to DC and The Pentagon*We absolutely LOVED Living Here*Welcome Home!
Location
State VA
County Prince William
Zoning PMR
Direction West
Rooms
Other Rooms Living Room, Dining Room, Primary Bedroom, Sitting Room, Bedroom 2, Bedroom 3, Bedroom 4, Bedroom 5, Kitchen, Game Room, Family Room, Basement, Library, Foyer, Breakfast Room, Sun/Florida Room, Laundry, Storage Room, Workshop, Media Room, Bedroom 6, Bonus Room, Primary Bathroom, Full Bath
Basement Full, Daylight, Partial, Heated, Improved, Rear Entrance, Walkout Level, Sump Pump, Windows, Workshop
Interior
Interior Features Butlers Pantry, Crown Moldings, Curved Staircase, Double/Dual Staircase, Family Room Off Kitchen, Floor Plan - Open, Formal/Separate Dining Room, Kitchen - Eat-In, Kitchen - Gourmet, Kitchen - Island, Kitchen - Table Space, Primary Bath(s), Pantry, Recessed Lighting, Soaking Tub, Sprinkler System, Upgraded Countertops, Wainscotting, Tub Shower, Walk-in Closet(s), Wet/Dry Bar, Window Treatments, Wood Floors, Chair Railings, Ceiling Fan(s), Built-Ins, Breakfast Area, Bar
Hot Water Natural Gas, 60+ Gallon Tank
Heating Central, Forced Air, Programmable Thermostat, Humidifier, Zoned
Cooling Central A/C, Ceiling Fan(s)
Flooring Hardwood, Tile/Brick, Ceramic Tile, Carpet
Fireplaces Number 1
Fireplaces Type Gas/Propane, Mantel(s), Marble
Equipment ENERGY STAR Refrigerator, Icemaker, Cooktop - Down Draft, Energy Efficient Appliances, Oven - Wall, Oven - Self Cleaning, Oven - Double, Stainless Steel Appliances, Dishwasher, Disposal, Dryer - Front Loading, Washer - Front Loading, Water Heater
Fireplace Y
Window Features Double Pane,Insulated,Low-E,Transom,Vinyl Clad
Appliance ENERGY STAR Refrigerator, Icemaker, Cooktop - Down Draft, Energy Efficient Appliances, Oven - Wall, Oven - Self Cleaning, Oven - Double, Stainless Steel Appliances, Dishwasher, Disposal, Dryer - Front Loading, Washer - Front Loading, Water Heater
Heat Source Natural Gas
Laundry Main Floor
Exterior
Exterior Feature Balcony, Deck(s), Patio(s), Porch(es)
Garage Garage - Front Entry, Garage Door Opener, Inside Access
Garage Spaces 9.0
Utilities Available Fiber Optics Available, DSL Available, Cable TV Available, Natural Gas Available, Phone Connected, Under Ground
Amenities Available Pool - Outdoor, Tennis Courts, Tot Lots/Playground, Basketball Courts, Club House
Waterfront N
Water Access N
View Golf Course, Garden/Lawn, Scenic Vista, Trees/Woods
Roof Type Architectural Shingle,Composite
Accessibility Doors - Swing In, Low Pile Carpeting
Porch Balcony, Deck(s), Patio(s), Porch(es)
Attached Garage 3
Total Parking Spaces 9
Garage Y
Building
Lot Description Backs to Trees, Landscaping, Partly Wooded, Premium, Private, Trees/Wooded, No Thru Street, Cul-de-sac
Story 3+
Sewer Public Sewer
Water Public
Architectural Style Colonial, Contemporary
Level or Stories 3+
Additional Building Above Grade, Below Grade
Structure Type 9'+ Ceilings,2 Story Ceilings,High,Dry Wall
New Construction N
Schools
High Schools Charles J. Colgan Senior
School District Prince William County Public Schools
Others
HOA Fee Include Pool(s),Custodial Services Maintenance,Management,Reserve Funds,Road Maintenance,Trash
Senior Community No
Tax ID 8193-37-9974
Ownership Fee Simple
SqFt Source Assessor
Security Features Fire Detection System,Smoke Detector,Security System,Carbon Monoxide Detector(s)
Acceptable Financing Cash, Conventional, VA
Horse Property N
Listing Terms Cash, Conventional, VA
Financing Cash,Conventional,VA
Special Listing Condition Standard
Read Less

Bought with Laura T Bailey • Coldwell Banker Realty
GET MORE INFORMATION




