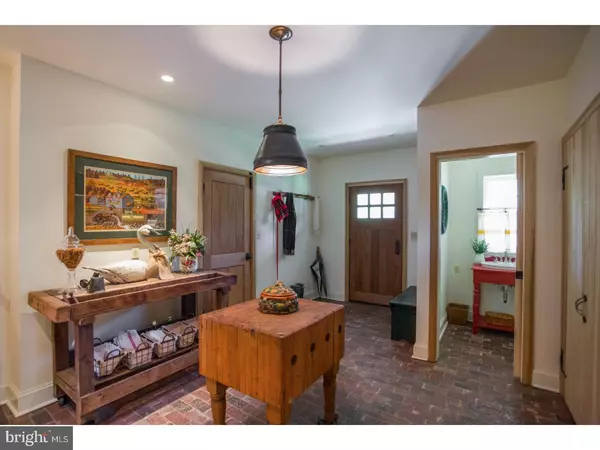For more information regarding the value of a property, please contact us for a free consultation.
357 CHANDLER RD Chadds Ford, PA 19317
Want to know what your home might be worth? Contact us for a FREE valuation!

Our team is ready to help you sell your home for the highest possible price ASAP
Key Details
Sold Price $1,240,000
Property Type Single Family Home
Sub Type Detached
Listing Status Sold
Purchase Type For Sale
Subdivision None Available
MLS Listing ID 1000435445
Sold Date 10/19/17
Style Traditional
Bedrooms 4
Full Baths 4
Half Baths 1
HOA Y/N N
Originating Board TREND
Year Built 1772
Annual Tax Amount $13,401
Tax Year 2017
Lot Size 4.600 Acres
Acres 4.6
Property Description
Once in a while, you have the opportunity to own a very special property such as this spectacular 18th century house that has been completely remodeled. From every window there is a beautiful vista to behold as it is situated on nearly five acres with a pond, springhouse and stone barn foundation ruins in an extraordinary part of Chester County. The new addition to the main floor includes a Waterbury installed kitchen, mudroom, powder room, and garage. New cedar shake shingle roof and copper gutters on main house, garage and spring house. New Marvin custom windows have been installed on main house. Hardwood floors throughout, most have been refinished. Kitchen was designed with hardwood floors, Viking 6 burner range, SubZero refrigerator, large walnut island, raised ceiling with three gorgeous exposed beams, original stonework exposed, honed marble countertops and backsplash, and pot filler for the gourmet chef. The gracious foyer, dining room and living room have all been reconfigured and designed to easily flow for entertaining. The foyer, dining room, living room and great room each have a wood-burning fireplace that have all new stainless chimney liners and high end lighting throughout. The 4 bedrooms and 4 baths have all been upgraded and remodeled the highlight is the main suite with a free-standing tub, marble and ceramic shower with Rohl fixtures, fireplace, and walk-in closet. An additional bedroom on the second floor has a fireplace and a hall bathroom. There is a laundry/utility room on the second floor. The third floor has been remodeled with two bedrooms and full bath. New custom made doors with period hardware. New three zoned air-condition system and heating system. Bell tower cupola has a custom bell especially made for this home. Stone entry and brick pathway have been completely redone. Sit by the pond and enjoy the bucolic views, extensive fencing, and stone wall barn foundation. An additional workshop and garage with two-bays (approx. 2000 sq. ft.) complete the property. This home is located 2 minutes from Chadds Ford in renowned Unionville-Chadds Ford School district and is convenient to Longwood Gardens, Kennett Square and upscale shopping. Stucco has been inspected and repairs made--inspection available upon request. Seller is offering a one-year home warranty with this property.
Location
State PA
County Chester
Area Pennsbury Twp (10364)
Zoning R1
Rooms
Other Rooms Living Room, Dining Room, Primary Bedroom, Bedroom 2, Bedroom 3, Kitchen, Family Room, Bedroom 1, Laundry
Basement Full, Unfinished
Interior
Interior Features Primary Bath(s), Kitchen - Island, Butlers Pantry, Exposed Beams, Kitchen - Eat-In
Hot Water Natural Gas
Heating Radiant
Cooling Central A/C
Flooring Wood
Fireplaces Type Stone
Equipment Built-In Range, Dishwasher, Refrigerator, Built-In Microwave
Fireplace N
Window Features Replacement
Appliance Built-In Range, Dishwasher, Refrigerator, Built-In Microwave
Heat Source Natural Gas
Laundry Upper Floor
Exterior
Exterior Feature Deck(s)
Garage Spaces 3.0
Utilities Available Cable TV
Water Access N
Accessibility None
Porch Deck(s)
Total Parking Spaces 3
Garage N
Building
Story 3+
Sewer On Site Septic
Water Well
Architectural Style Traditional
Level or Stories 3+
Structure Type Cathedral Ceilings
New Construction N
Schools
School District Unionville-Chadds Ford
Others
Senior Community No
Tax ID 64-01 -0032
Ownership Fee Simple
Acceptable Financing Conventional
Listing Terms Conventional
Financing Conventional
Read Less

Bought with R. Kit Anstey • BHHS Fox & Roach-West Chester
GET MORE INFORMATION




