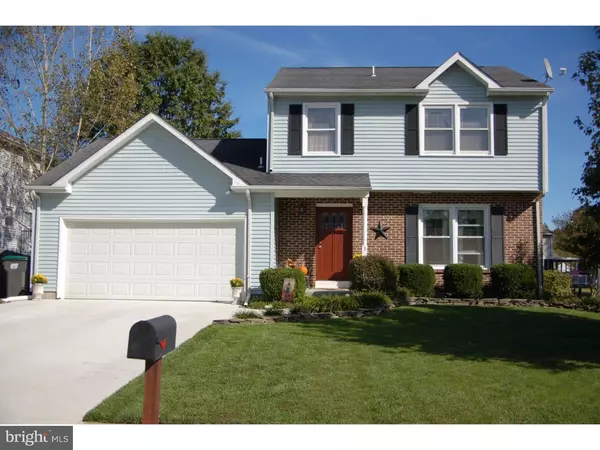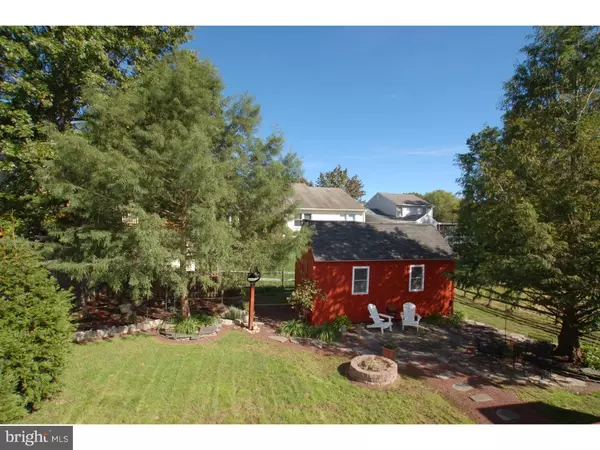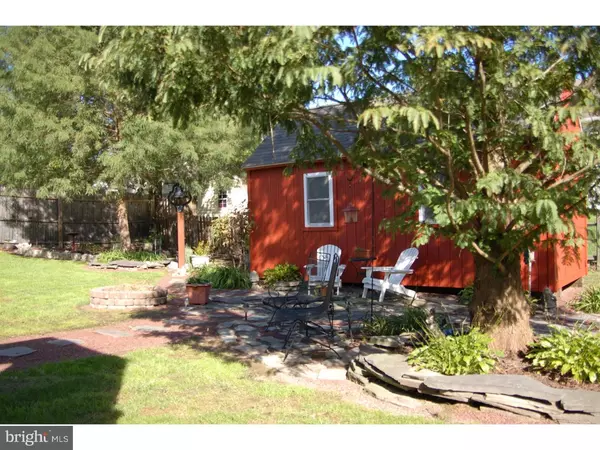For more information regarding the value of a property, please contact us for a free consultation.
3 SPRUCE CT Newark, DE 19702
Want to know what your home might be worth? Contact us for a FREE valuation!

Our team is ready to help you sell your home for the highest possible price ASAP
Key Details
Sold Price $237,500
Property Type Single Family Home
Sub Type Detached
Listing Status Sold
Purchase Type For Sale
Square Footage 1,275 sqft
Price per Sqft $186
Subdivision Cedar Farms
MLS Listing ID 1003957057
Sold Date 01/02/17
Style Colonial
Bedrooms 3
Full Baths 1
Half Baths 1
HOA Fees $8/ann
HOA Y/N Y
Abv Grd Liv Area 1,275
Originating Board TREND
Year Built 1987
Annual Tax Amount $1,970
Tax Year 2016
Lot Size 6,970 Sqft
Acres 0.16
Lot Dimensions 60X115
Property Description
Charming 3 bedroom 1.5 bath colonial on cul-de-sac lot featuring extensive owner upgrades. Features include a remodeled eat-in kitchen with recently installed stainless steel appliances, remodeled bathrooms, expansive elevated rear deck (34x14), hardwood flooring and new wall to wall carpeting (2012), updated HVAC system (2009), high efficiency hot water heater (2013), and a custom "on-site" built shed (20x10). Other updates include: vinyl insulated replacement windows, new insulated front door, new cement driveway and garage floor, a finished lower level with high ceilings, new gutters & roof (2003). Rear yard is a highlight of this property, designed and built by the current owner. It is fully fenced and features gardens, slate walkways, naturally tree shaded patio, and mature landscaping?an oasis in your rear yard. Professional interior d cor, updated coloring and styles. This home is immaculately maintained in every way and is in "move-in" condition. NOTE: Polybutylene plumbing has been replaced with cpvc/pex material throughout the house with exception to one piece in bathroom flooring.
Location
State DE
County New Castle
Area Newark/Glasgow (30905)
Zoning NC6.5
Rooms
Other Rooms Living Room, Dining Room, Primary Bedroom, Bedroom 2, Kitchen, Family Room, Bedroom 1, Laundry, Other, Attic
Basement Full
Interior
Interior Features Primary Bath(s), Butlers Pantry, Ceiling Fan(s), Stall Shower, Kitchen - Eat-In
Hot Water Electric
Heating Heat Pump - Electric BackUp, Forced Air
Cooling Central A/C
Flooring Wood, Fully Carpeted, Tile/Brick
Equipment Built-In Range, Dishwasher, Disposal, Built-In Microwave
Fireplace N
Window Features Energy Efficient,Replacement
Appliance Built-In Range, Dishwasher, Disposal, Built-In Microwave
Laundry Basement
Exterior
Exterior Feature Deck(s)
Garage Inside Access
Garage Spaces 2.0
Fence Other
Utilities Available Cable TV
Waterfront N
Water Access N
Roof Type Shingle
Accessibility None
Porch Deck(s)
Attached Garage 2
Total Parking Spaces 2
Garage Y
Building
Lot Description Cul-de-sac, Level, Front Yard, Rear Yard, SideYard(s)
Story 2
Foundation Concrete Perimeter
Sewer Public Sewer
Water Public
Architectural Style Colonial
Level or Stories 2
Additional Building Above Grade, Shed
New Construction N
Schools
School District Christina
Others
HOA Fee Include Common Area Maintenance
Senior Community No
Tax ID 11-015.30-051
Ownership Fee Simple
Acceptable Financing Conventional, VA, FHA 203(b)
Listing Terms Conventional, VA, FHA 203(b)
Financing Conventional,VA,FHA 203(b)
Read Less

Bought with Erin Doyle-Facciolo • BHHS Fox & Roach - Hockessin
GET MORE INFORMATION




