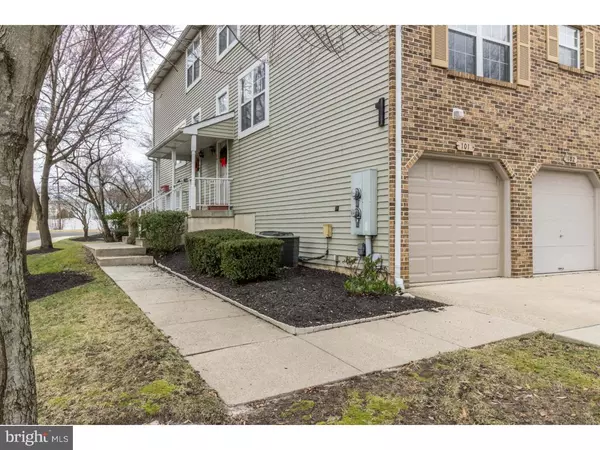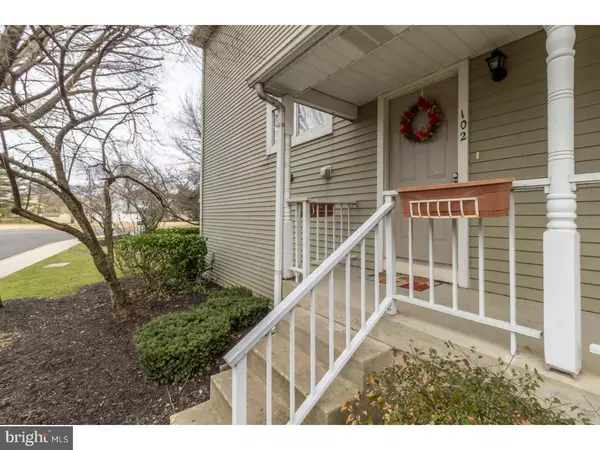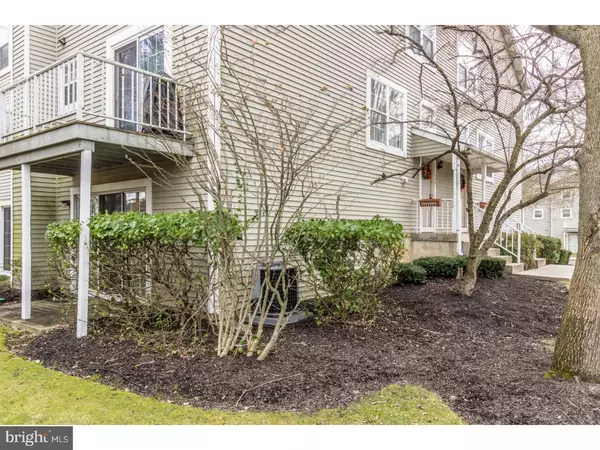For more information regarding the value of a property, please contact us for a free consultation.
102 ASHBY CT Mount Laurel, NJ 08054
Want to know what your home might be worth? Contact us for a FREE valuation!

Our team is ready to help you sell your home for the highest possible price ASAP
Key Details
Sold Price $182,000
Property Type Townhouse
Sub Type Interior Row/Townhouse
Listing Status Sold
Purchase Type For Sale
Square Footage 1,240 sqft
Price per Sqft $146
Subdivision Chateau
MLS Listing ID 1000070060
Sold Date 06/23/17
Style Traditional
Bedrooms 3
Full Baths 2
Half Baths 1
HOA Fees $254/mo
HOA Y/N N
Abv Grd Liv Area 1,240
Originating Board TREND
Year Built 1985
Annual Tax Amount $4,724
Tax Year 2016
Property Description
Welcome to Chateaux, a quiet and largely unknown enclave of 32 condos located in the heart of Mt. Laurel within walking distance to Larchmont Tennis and Swim Clubs. This property has a unique structural style with 3 levels and 3 exterior sides, the entrance, the deck and patio & garage. The lower level offers a spacious Family Room with sliders to the patio, woodburning fireplace, half bath, laundry room and access to the garage. The 2nd level offers access to the Living Room with adjacent Deck, Dining Room and galley style Kitchen. The third level is the sleeping level with 3 cozy bedrooms and 2 full baths. The home features new carpeting and fresh paint. Appliances and operating systems are all newer. Conveniently located moments from Rt 38 with access to 295 and the turnpike. Great restaurants and shopping nearby.
Location
State NJ
County Burlington
Area Mount Laurel Twp (20324)
Zoning RES
Rooms
Other Rooms Living Room, Dining Room, Primary Bedroom, Bedroom 2, Kitchen, Family Room, Bedroom 1, Laundry, Attic
Interior
Interior Features Primary Bath(s), Sprinkler System, Stall Shower, Breakfast Area
Hot Water Electric
Heating Gas, Forced Air
Cooling Central A/C
Flooring Fully Carpeted
Fireplaces Number 1
Equipment Oven - Self Cleaning, Dishwasher
Fireplace Y
Appliance Oven - Self Cleaning, Dishwasher
Heat Source Natural Gas
Laundry Lower Floor
Exterior
Exterior Feature Deck(s), Patio(s), Porch(es)
Garage Spaces 2.0
Utilities Available Cable TV
Water Access N
Roof Type Pitched
Accessibility None
Porch Deck(s), Patio(s), Porch(es)
Attached Garage 1
Total Parking Spaces 2
Garage Y
Building
Lot Description Front Yard
Story 3+
Foundation Slab
Sewer Public Sewer
Water Public
Architectural Style Traditional
Level or Stories 3+
Additional Building Above Grade
Structure Type 9'+ Ceilings
New Construction N
Schools
High Schools Lenape
School District Lenape Regional High
Others
HOA Fee Include Common Area Maintenance,Ext Bldg Maint,Lawn Maintenance,Snow Removal
Senior Community No
Tax ID 24-00402 08-00001-C0102
Ownership Condominium
Read Less

Bought with Demetrius A Tilley • RE/MAX ONE Realty-Moorestown
GET MORE INFORMATION




