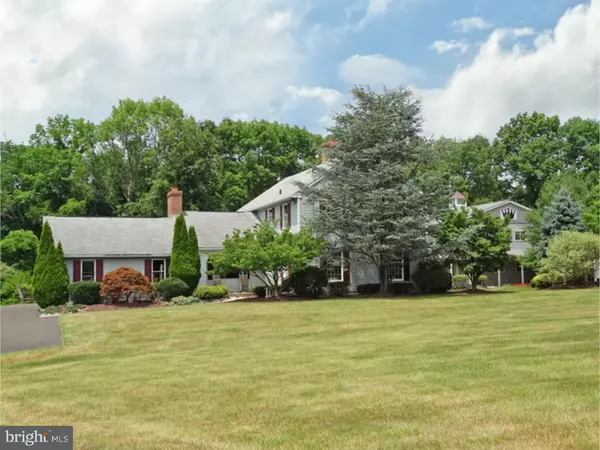For more information regarding the value of a property, please contact us for a free consultation.
272 S DIETZ MILL RD Telford, PA 18969
Want to know what your home might be worth? Contact us for a FREE valuation!

Our team is ready to help you sell your home for the highest possible price ASAP
Key Details
Sold Price $435,000
Property Type Single Family Home
Sub Type Detached
Listing Status Sold
Purchase Type For Sale
Square Footage 2,576 sqft
Price per Sqft $168
Subdivision Alderbrook
MLS Listing ID 1003477881
Sold Date 04/28/17
Style Colonial
Bedrooms 4
Full Baths 2
Half Baths 1
HOA Y/N N
Abv Grd Liv Area 2,576
Originating Board TREND
Year Built 1989
Annual Tax Amount $9,238
Tax Year 2017
Lot Size 3.500 Acres
Acres 3.5
Lot Dimensions 52
Property Description
Back on the Market! UNIQUE Property! This home is "The Entertainer"! Calling all Dance Moms, Basketball Coach Dads, Pilates Instructors!!! Is Junior headed for the NBA? Is there a US Olympian hopeful in the house? Practice makes perfect! Right here at home! This beautiful 4 bedroom 2.5 home ALSO offers a separate custom barn/basketball gymnasium. This 40x50 additional structure could serve as an excellent addition for extended family. Use your imagination. The possibilities are endless. This lovely home is nestled at the top of a private driveway & offers a spacious light filled living room with hardwood floors, wainscoting & wood burning fireplace. A formal dining room will serve as the perfect venue for holiday dinners with family. The warm & inviting farm inspired eat in kitchen will delight the family chef. Beautiful oak cabinets, granite counters and glass backsplash along with large pantry & hardwood floors are a few of the updates. Electric range has propane hook-up for easy conversion. The kitchen exits to a large screened in porch perfect for summer/fall evenings. Gather around the gas fireplace in the charming family room with tons of natural light, hardwood floors, wainscoting & French doors exiting to a paver patio. The 2nd floor boasts a master bedroom with wood burning stove, master bath and three additional bedrooms with updated 3-piece hall bath. A full finished basement a blank slate just ready for your personal touch. A gorgeous heated in-ground pool surrounded by professional landscaping & pavers creates a backyard oasis perfect for summer barbecues! But we are not finished yet! Enter the two story barn/building currently used as a basketball gym. ENDLESS POSSIBILITIES AWAIT! Anderson windows throughout the home, 2-car garage w/pull down attic, (2) 5-ton C/A systems & freshly painted throughout! A rainy day will NEVER ruin your party with this magnificent addition to your property - because you can move the party INDOORS! All of this on over 3.5 acres. Whether you are grooming your little one for the NBA, see a gymnast in your future?...this additional could possibly serve many needs. Seller is currently applying for a Special Use Permit for gym to be able to be used as a possible in-law suite or living space for another family member. A true place to call home. Schedule an appointment today!
Location
State PA
County Montgomery
Area Salford Twp (10644)
Zoning RA3
Rooms
Other Rooms Living Room, Dining Room, Primary Bedroom, Bedroom 2, Bedroom 3, Kitchen, Family Room, Bedroom 1, Laundry, Other
Basement Full, Fully Finished
Interior
Interior Features Primary Bath(s), Butlers Pantry, Kitchen - Eat-In
Hot Water Propane
Heating Oil
Cooling Central A/C
Flooring Wood, Fully Carpeted
Fireplaces Number 2
Fireplaces Type Brick, Gas/Propane
Equipment Cooktop, Dishwasher, Disposal
Fireplace Y
Window Features Bay/Bow,Replacement
Appliance Cooktop, Dishwasher, Disposal
Heat Source Oil
Laundry Main Floor
Exterior
Exterior Feature Patio(s), Porch(es)
Parking Features Garage Door Opener
Garage Spaces 5.0
Pool In Ground
Water Access N
Roof Type Shingle
Accessibility None
Porch Patio(s), Porch(es)
Total Parking Spaces 5
Garage N
Building
Lot Description Front Yard, Rear Yard, SideYard(s)
Story 2
Sewer On Site Septic
Water Well
Architectural Style Colonial
Level or Stories 2
Additional Building Above Grade
New Construction N
Schools
School District Souderton Area
Others
Senior Community No
Tax ID 44-00-00525-106
Ownership Fee Simple
Acceptable Financing Conventional, VA, FHA 203(b)
Listing Terms Conventional, VA, FHA 203(b)
Financing Conventional,VA,FHA 203(b)
Read Less

Bought with Andrea L. Szlavik Rothsching • BHHS Fox & Roach-Collegeville
GET MORE INFORMATION




