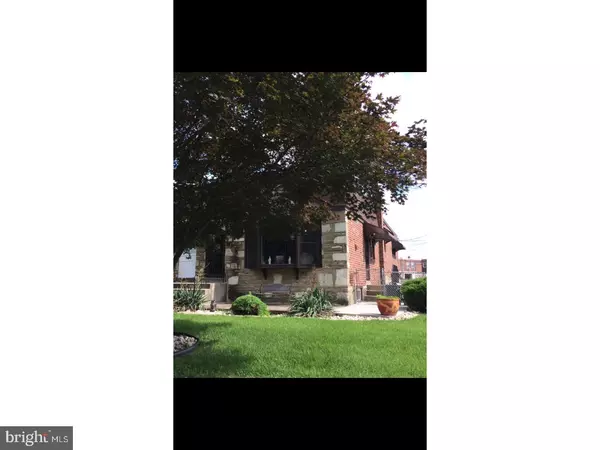For more information regarding the value of a property, please contact us for a free consultation.
1704 BENTON AVE Philadelphia, PA 19152
Want to know what your home might be worth? Contact us for a FREE valuation!

Our team is ready to help you sell your home for the highest possible price ASAP
Key Details
Sold Price $185,000
Property Type Single Family Home
Sub Type Twin/Semi-Detached
Listing Status Sold
Purchase Type For Sale
Square Footage 1,066 sqft
Price per Sqft $173
Subdivision Bells Corner
MLS Listing ID 1000430323
Sold Date 10/19/17
Style Ranch/Rambler
Bedrooms 3
Full Baths 1
Half Baths 1
HOA Y/N N
Abv Grd Liv Area 1,066
Originating Board TREND
Year Built 1960
Annual Tax Amount $2,438
Tax Year 2017
Lot Size 5,778 Sqft
Acres 0.13
Lot Dimensions 44X133
Property Description
Move-in condition twin rancher across from park- large living room with mirrored walls, hardwood floor and recessed lighting- formal dining room with ceiling fan, ceramic-in lay tile floor, beautiful picture bay window- updated modern kitchen with door to extra large fenced patio- full hall bath- master bedroom with ceiling fan- 2 other nice size bedrooms with ceiling fans- very large family room in finished basement with powder room, laundry room, and converted garage to 4th bedroom- door off of laundry room to rear extended driveway- Show really nice!!
Location
State PA
County Philadelphia
Area 19152 (19152)
Zoning RSA2
Rooms
Other Rooms Living Room, Dining Room, Primary Bedroom, Bedroom 2, Bedroom 4, Kitchen, Family Room, Bedroom 1, Laundry, Other
Basement Full, Fully Finished
Interior
Interior Features Butlers Pantry, Ceiling Fan(s), Kitchen - Eat-In
Hot Water Natural Gas
Heating Forced Air
Cooling Central A/C
Flooring Wood, Fully Carpeted, Tile/Brick
Equipment Built-In Range, Dishwasher, Refrigerator, Disposal
Fireplace N
Appliance Built-In Range, Dishwasher, Refrigerator, Disposal
Heat Source Natural Gas
Laundry Basement
Exterior
Exterior Feature Patio(s)
Fence Other
Waterfront N
Water Access N
Accessibility None
Porch Patio(s)
Garage N
Building
Lot Description Front Yard, Rear Yard, SideYard(s)
Story 1
Sewer Public Sewer
Water Public
Architectural Style Ranch/Rambler
Level or Stories 1
Additional Building Above Grade
Structure Type 9'+ Ceilings
New Construction N
Schools
Elementary Schools Louis H. Farrell School
Middle Schools Woodrow Wilson
High Schools Northeast
School District The School District Of Philadelphia
Others
Senior Community No
Tax ID 562260200
Ownership Fee Simple
Read Less

Bought with Eric Desouza • Re/Max One Realty
GET MORE INFORMATION




