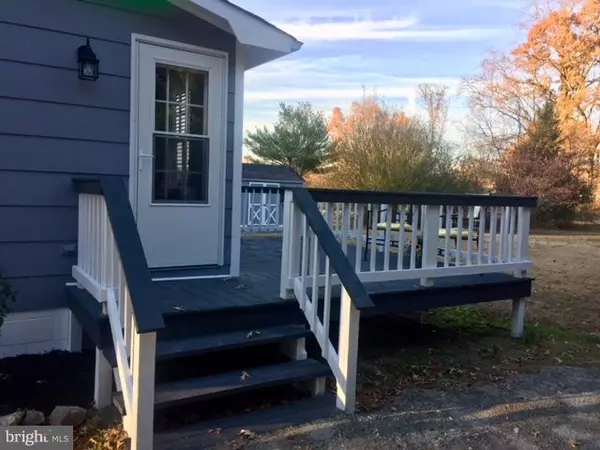For more information regarding the value of a property, please contact us for a free consultation.
15327 CURRIN ST Ruther Glen, VA 22546
Want to know what your home might be worth? Contact us for a FREE valuation!

Our team is ready to help you sell your home for the highest possible price ASAP
Key Details
Sold Price $143,900
Property Type Single Family Home
Sub Type Detached
Listing Status Sold
Purchase Type For Sale
Square Footage 960 sqft
Price per Sqft $149
Subdivision Currin
MLS Listing ID 1004240999
Sold Date 02/09/18
Style Ranch/Rambler
Bedrooms 3
Full Baths 1
HOA Y/N N
Abv Grd Liv Area 960
Originating Board MRIS
Year Built 1975
Annual Tax Amount $781
Tax Year 2016
Lot Size 0.690 Acres
Acres 0.69
Property Description
Welcome to quaint 15327 Currin St- 960sf home, 3 BR,1 FB, just remodeled throughout! Enjoy your coffee on 180sf deck while watching the sun rise over a large back yard,including an adorable 100 sf shed. Enter the front door to a beautiful living room that leads into eat-in kitchen with an abundance of cabinetry, to meet all your needs. Beautiful bathroom! Appliances pictured are included-MUST SEE
Location
State VA
County Caroline
Zoning RP
Rooms
Main Level Bedrooms 3
Interior
Interior Features Kitchen - Eat-In
Hot Water Electric
Heating Heat Pump(s)
Cooling Heat Pump(s)
Equipment Oven/Range - Electric, Refrigerator, Microwave
Fireplace N
Appliance Oven/Range - Electric, Refrigerator, Microwave
Heat Source Electric
Exterior
Exterior Feature Deck(s)
Fence Split Rail
Waterfront N
Water Access N
Roof Type Composite
Accessibility None
Porch Deck(s)
Garage N
Private Pool N
Building
Lot Description Cleared, Backs to Trees, Open
Story 1
Foundation Brick/Mortar
Sewer Septic Exists
Water Well
Architectural Style Ranch/Rambler
Level or Stories 1
Additional Building Above Grade, Shed
Structure Type Dry Wall
New Construction N
Schools
School District Caroline County Public Schools
Others
Senior Community No
Tax ID 84A-2-8
Ownership Fee Simple
Special Listing Condition Standard
Read Less

Bought with Vicky Joan McGinnis • Long & Foster Real Estate, Inc.
GET MORE INFORMATION




