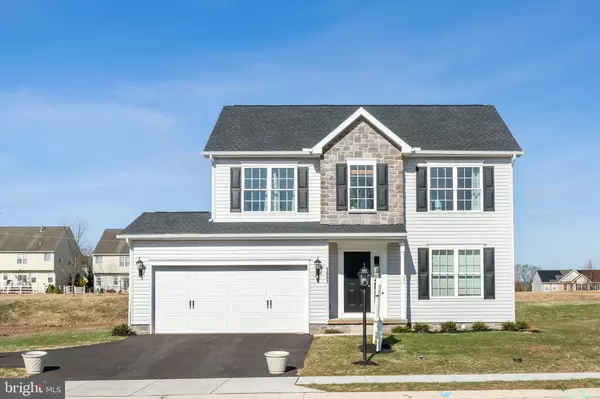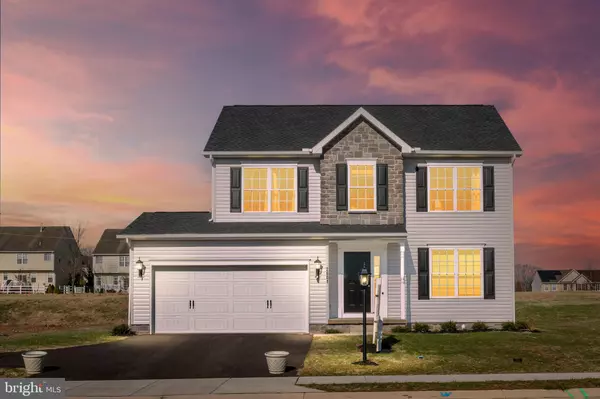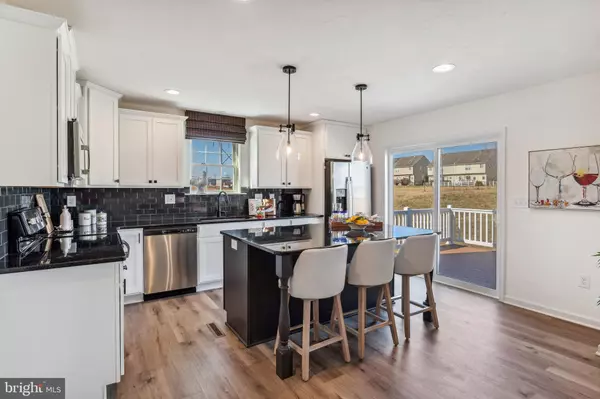2601 VILLAGE RD #LOT 92 Dover, PA 17315
OPEN HOUSE
Fri Nov 22, 11:30am - 5:00pm
Sat Nov 23, 10:00am - 5:00pm
Sun Nov 24, 10:00am - 5:00pm
UPDATED:
11/20/2024 08:27 PM
Key Details
Property Type Single Family Home
Sub Type Detached
Listing Status Active
Purchase Type For Sale
Square Footage 1,696 sqft
Price per Sqft $240
Subdivision Kings Court At Brownstone
MLS Listing ID PAYK2050746
Style Colonial
Bedrooms 3
Full Baths 2
Half Baths 1
HOA Fees $20/mo
HOA Y/N Y
Abv Grd Liv Area 1,696
Originating Board BRIGHT
Year Built 2023
Tax Year 2023
Property Description
The first floor of our gorgeous Doral II model home shows a flex room to the right (and open to) the foyer. This area can easily be used as a formal dining area. It can also become a home office or even a craft room.
The huge family room and kitchen area spans nearly the whole width of the house* and is both practical and comfortable. Look at the plan and picture holiday dinners and family gatherings with space for everyone. One feature is the kitchen island that is handy for food prep, as a serving area, and as extra seating during meal time. A sliding door in the kitchen area, which can be used to access an outdoor patio, or deck, or add an optional sunroom that adds even more space for entertaining!
The second-floor features room to “grow a family”… quiet space for parents…and rooms for children now and guests or grandkids once the family is grown.
Spaciousness…it’s a feeling one continues to feel throughout this durable, affordable, and comfortable home.
*The first floor of the Doral II can be enlarged to span the entire back of the house. J. A. Myers will provide a cost for this upgrade and others that you might like to make to have the Doral II become “your custom-built home!”
Location
State PA
County York
Area Dover Twp (15224)
Zoning RES
Rooms
Other Rooms Dining Room, Primary Bedroom, Bedroom 2, Bedroom 3, Kitchen, Family Room, Basement, Foyer, Laundry, Bathroom 2, Primary Bathroom, Half Bath
Basement Interior Access, Poured Concrete, Rough Bath Plumb, Sump Pump, Unfinished, Space For Rooms
Interior
Interior Features Attic, Carpet, Combination Kitchen/Living, Crown Moldings, Family Room Off Kitchen, Kitchen - Island, Recessed Lighting, Upgraded Countertops, Bathroom - Tub Shower, Walk-in Closet(s)
Hot Water Natural Gas
Heating Forced Air
Cooling Central A/C
Flooring Luxury Vinyl Plank, Partially Carpeted, Vinyl
Equipment Built-In Microwave, Dishwasher, Disposal, Oven/Range - Electric, Stainless Steel Appliances
Furnishings No
Fireplace N
Window Features Low-E
Appliance Built-In Microwave, Dishwasher, Disposal, Oven/Range - Electric, Stainless Steel Appliances
Heat Source Natural Gas
Laundry Hookup, Upper Floor
Exterior
Garage Garage - Front Entry, Garage Door Opener, Inside Access
Garage Spaces 2.0
Utilities Available Cable TV Available, Phone Available, Sewer Available, Water Available, Natural Gas Available
Waterfront N
Water Access N
Roof Type Architectural Shingle
Accessibility None
Attached Garage 2
Total Parking Spaces 2
Garage Y
Building
Lot Description Corner
Story 2
Foundation Passive Radon Mitigation
Sewer Public Sewer
Water Public
Architectural Style Colonial
Level or Stories 2
Additional Building Above Grade, Below Grade
New Construction Y
Schools
Elementary Schools North Salem
Middle Schools Dover Area Intrmd
High Schools Dover Area
School District Dover Area
Others
HOA Fee Include Common Area Maintenance,Management
Senior Community No
Tax ID 24-000-35-0092-00-00000
Ownership Fee Simple
SqFt Source Estimated
Security Features Carbon Monoxide Detector(s),Smoke Detector
Acceptable Financing Cash, Conventional, FHA, VA
Horse Property N
Listing Terms Cash, Conventional, FHA, VA
Financing Cash,Conventional,FHA,VA
Special Listing Condition Standard

GET MORE INFORMATION




