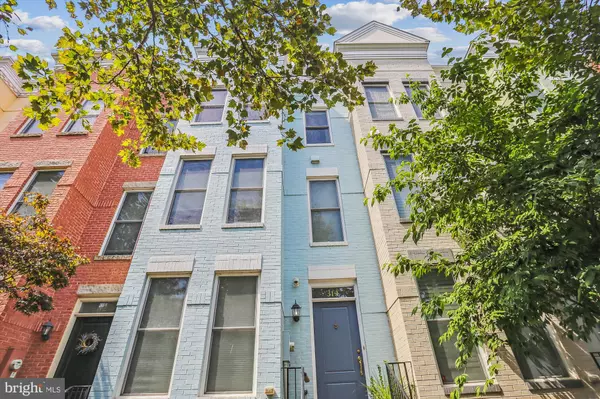314 I ST SE Washington, DC 20003
UPDATED:
11/20/2024 12:07 AM
Key Details
Property Type Townhouse
Sub Type Interior Row/Townhouse
Listing Status Under Contract
Purchase Type For Sale
Square Footage 1,872 sqft
Price per Sqft $614
Subdivision Capitol Quarter
MLS Listing ID DCDC2147464
Style Federal
Bedrooms 4
Full Baths 3
Half Baths 1
HOA Fees $92/mo
HOA Y/N Y
Abv Grd Liv Area 1,692
Originating Board BRIGHT
Year Built 2010
Annual Tax Amount $8,670
Tax Year 2024
Lot Size 656 Sqft
Acres 0.02
Property Description
Quarter! This south-facing and spacious 4-BR/3.5-BA rowhome spans 1,692 sqft across 4 well-
maintained levels, offering an ideal blend of modern comfort and urban convenience. Hardwood
throughout, except tile on Entry Level.
On the Entry Level, you’ll find a 1-car garage with plenty of storage space, upgraded and wired
with a Tesla charger. Walk into the main house and discover a versatile room with customized
built-in storage and a Murphy bed that converts into a large desk, ideal for use as a guest room,
an office, or both, maximizing the flexibility of your living space.
On the Main Level, enjoy your airy open-concept living area perfect for entertaining or relaxing
with family and friends. The spacious kitchen with a breakfast area features sleek GE appliances,
including a gas range, complemented by plenty of storage and quality cabinetry. A conveniently
located powder room rounds out the Main Level.
The Upper Level features two spacious bedrooms, each with en-suite bathrooms. The Owner’s
Suite boasts customized built-ins and a double vanity, offering ample space and convenience. On
the Loft Level, there is a large sunlit open room suitable for recreation, play, or relaxation. To the
right, there is a fourth bedroom with another en-suite bath and, to the left, there’s a beautiful roof
terrace— perfect for outdoor living and panoramic views. Imagine creating a serine garden patio
oasis or harvesting fresh herbs, adding a touch of green to your urban lifestyle.
Throughout the house, find beautifully designed built-in closets for effortless organization. The
house is dual-zoned for air conditioning, ensuring cool summers and warm winters. Additionally,
the house is outfitted with a solar array (installed in 2021), which conveys with the
property—perfect for reducing energy costs and providing SRECs to the future owner. The
community is meticulously maintained by the HOA, covering common ground upkeep,
maintenance, landscaping, mowing, and snow removal.
This rowhouse is not just a home; it’s a lifestyle upgrade, offering modern amenities, thoughtful
design details, and the ease of urban living in a coveted location. Don’t miss the opportunity to
make this your new home sweet home!
Location
State DC
County Washington
Zoning RA-2
Direction South
Rooms
Main Level Bedrooms 1
Interior
Interior Features Built-Ins, Ceiling Fan(s), Combination Kitchen/Dining, Dining Area, Entry Level Bedroom, Floor Plan - Open, Primary Bath(s), Recessed Lighting, Sprinkler System, Wood Floors
Hot Water Natural Gas
Heating Forced Air
Cooling Zoned, Solar On Grid, Central A/C
Flooring Wood
Inclusions See disclosures
Equipment Built-In Range, Dishwasher, Disposal, Dryer - Front Loading, Energy Efficient Appliances, Freezer, Microwave, Oven - Single, Oven/Range - Gas, Refrigerator, Washer - Front Loading, Water Heater
Furnishings No
Fireplace N
Appliance Built-In Range, Dishwasher, Disposal, Dryer - Front Loading, Energy Efficient Appliances, Freezer, Microwave, Oven - Single, Oven/Range - Gas, Refrigerator, Washer - Front Loading, Water Heater
Heat Source Natural Gas
Laundry Upper Floor
Exterior
Exterior Feature Patio(s)
Garage Garage - Rear Entry, Inside Access
Garage Spaces 1.0
Waterfront N
Water Access N
Roof Type Rubber
Accessibility None
Porch Patio(s)
Attached Garage 1
Total Parking Spaces 1
Garage Y
Building
Story 4
Foundation Concrete Perimeter
Sewer Public Sewer
Water Public
Architectural Style Federal
Level or Stories 4
Additional Building Above Grade, Below Grade
Structure Type Dry Wall
New Construction N
Schools
Elementary Schools Van Ness
School District District Of Columbia Public Schools
Others
HOA Fee Include Common Area Maintenance,Custodial Services Maintenance,Lawn Care Front,Lawn Maintenance,Snow Removal
Senior Community No
Tax ID 0797//0876
Ownership Fee Simple
SqFt Source Assessor
Special Listing Condition Standard

GET MORE INFORMATION




