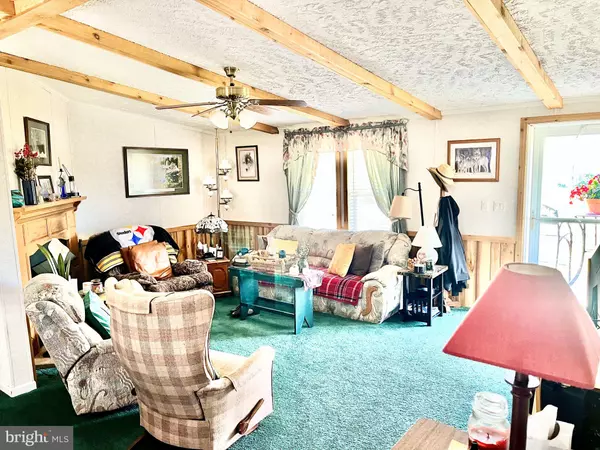5929 OLD PLANK James Creek, PA 16657
UPDATED:
11/04/2024 02:12 PM
Key Details
Property Type Single Family Home
Sub Type Detached
Listing Status Active
Purchase Type For Sale
Square Footage 1,520 sqft
Price per Sqft $174
Subdivision Todd
MLS Listing ID PAHU2023166
Style Modular/Pre-Fabricated,Raised Ranch/Rambler
Bedrooms 3
Full Baths 2
HOA Y/N N
Abv Grd Liv Area 1,520
Originating Board BRIGHT
Year Built 2003
Annual Tax Amount $2,380
Tax Year 2022
Lot Size 3.530 Acres
Acres 3.53
Property Description
***Seller currently has a home of choice under contract to purchase and is very motivated to sell this property.***
Discover the perfect retreat with this charming 3-bedroom, 2-bath home, ideal as a weekend getaway, investment property, or starter home. Nestled in a serene, remote location, it's the epitome of peaceful country living.
This home has 3 bonus rooms which can be used as a rec room, home office, gym, theater room and craft room.
The expansive, fenced-in yard is perfect for pets and children, offering plenty of space to play. Plus, with Raystown Lake just a short drive away, you'll have easy access to camping, boating, fishing, hunting, and countless other outdoor activities.
Don't miss your chance to own this beautiful, ready-to-move-in getaway. Come see it for yourself today!
Location
State PA
County Huntingdon
Area Todd Twp (14749)
Zoning RESIDENTIAL
Rooms
Other Rooms Living Room, Dining Room, Bedroom 2, Bedroom 3, Kitchen, Bedroom 1, Laundry, Bathroom 1, Bathroom 2, Bonus Room
Main Level Bedrooms 3
Interior
Interior Features Bathroom - Soaking Tub, Bathroom - Tub Shower, Walk-in Closet(s), Dining Area
Hot Water Electric
Heating Forced Air, Heat Pump(s)
Cooling Ceiling Fan(s), Central A/C, Heat Pump(s)
Fireplaces Number 1
Fireplaces Type Gas/Propane
Equipment Built-In Microwave, Dishwasher, Dryer - Electric, Exhaust Fan, Icemaker, Oven/Range - Electric, Refrigerator, Washer
Furnishings Yes
Fireplace Y
Appliance Built-In Microwave, Dishwasher, Dryer - Electric, Exhaust Fan, Icemaker, Oven/Range - Electric, Refrigerator, Washer
Heat Source Electric, Propane - Leased
Laundry Main Floor
Exterior
Exterior Feature Deck(s), Porch(es)
Fence Wood, Wire
Water Access N
View Trees/Woods, Mountain
Roof Type Asphalt,Shingle
Accessibility 2+ Access Exits
Porch Deck(s), Porch(es)
Road Frontage Boro/Township, City/County, State
Garage N
Building
Lot Description Backs to Trees, Front Yard, Open, Rural, Secluded, Road Frontage, SideYard(s)
Story 1
Foundation Crawl Space
Sewer Mound System
Water Well
Architectural Style Modular/Pre-Fabricated, Raised Ranch/Rambler
Level or Stories 1
Additional Building Above Grade, Below Grade
New Construction N
Schools
School District Tussey Mountain
Others
Pets Allowed Y
Senior Community No
Tax ID 49-06-23.8
Ownership Fee Simple
SqFt Source Assessor
Security Features Smoke Detector
Acceptable Financing Cash, Conventional, FHA, VA, USDA
Listing Terms Cash, Conventional, FHA, VA, USDA
Financing Cash,Conventional,FHA,VA,USDA
Special Listing Condition Standard
Pets Description Dogs OK, Cats OK

GET MORE INFORMATION




