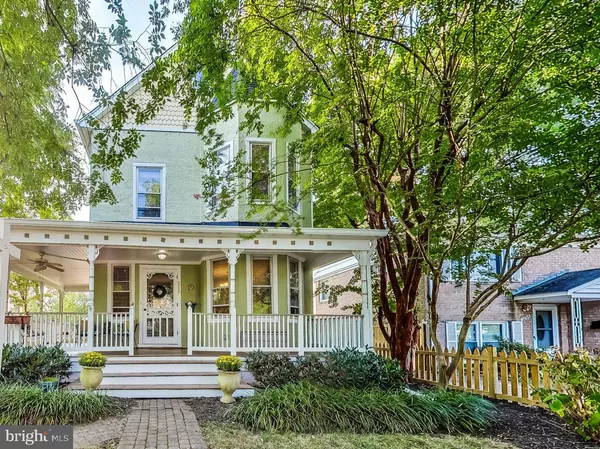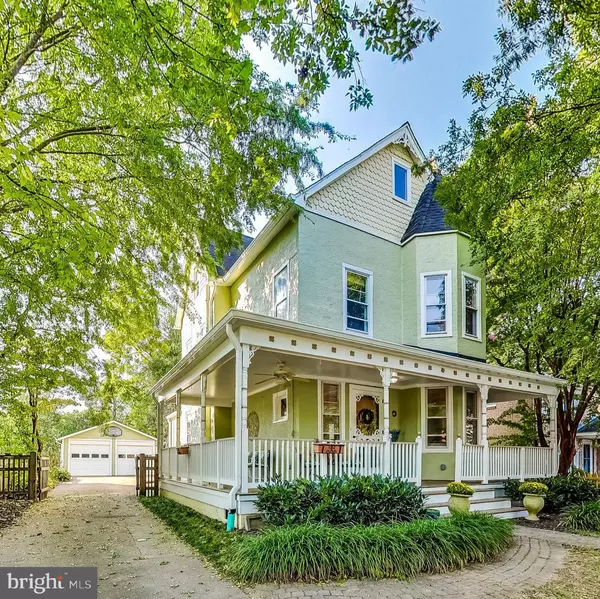311 E HOWELL AVE Alexandria, VA 22301

UPDATED:
11/27/2024 01:32 PM
Key Details
Property Type Single Family Home
Sub Type Detached
Listing Status Active
Purchase Type For Sale
Square Footage 1,963 sqft
Price per Sqft $669
Subdivision Del Ray
MLS Listing ID VAAX2037538
Style Victorian
Bedrooms 4
Full Baths 3
HOA Y/N N
Abv Grd Liv Area 1,963
Originating Board BRIGHT
Year Built 1895
Annual Tax Amount $13,665
Tax Year 2024
Lot Size 5,750 Sqft
Acres 0.13
Property Description
Step into a beautifully refreshed historic home in the heart of Del Ray, boasting over 2000 sq ft of elegance with 4 bedrooms and 3 baths! This delightful residence features freshly painted interiors and newly sanded hardwood floors that radiate warmth and character. The stunning curb appeal is enhanced by the beautifully landscaped yard, complemented by a lovely wrap-around porch adorned with mahogany wood flooring.
Inside, you’ll be greeted by soaring ten-foot ceilings and classic pocket doors, leading you to a bright and airy living room where you can cozy up by the fireplace while enjoying views of the front yard through the bay window. The formal dining room shines with crown molding and an elegant light fixture, perfect for entertaining.
Culinary enthusiasts will appreciate the efficiently designed kitchen, now sparkling with updated granite countertops, stainless steel appliances, and a chic tile backsplash. With a convenient pantry, recessed and pendant lighting, and bar seating, this space is perfect for gatherings. A full bath completes the main level.
The second floor features three spacious bedrooms with ample closet space and a full hallway bath. The expansive primary suite on the third floor is a true retreat, showcasing a beamed cathedral ceiling, and a cozy sitting area. The luxurious bath, with tile flooring, a pedestal sink, a tiled glass door shower, and a clawfoot soaking tub, invites relaxation.
The lower-level basement is semi-finished with heating units offering extra space when you need to slip away for some "me" time.
Step outside to your private backyard oasis, perfect for entertaining with a lovely patio, and vibrant garden that will bloom beautifully in spring. Enjoy the convenience of central A/C and a two-car detached garage.
Recent enhancements include:
Two French drains installed, one on each side of the house
Extended drainage to the street
Built brick patio on west side of the house with drain to take away from the house
Installed new sump pump
Joists sistered to prevent the house from leaning further to the west side
New garage doors installed.
Installed drain in front of garage.
Entire exterior of the house painted.
New gutters around the house and the garage
New water heaters installed in the basement and on the third floor
Garage floor sealed and drain installed in front of garage
New kitchen flooring installed
Upper-level bathroom has new fixtures and flooring
Hardwood installed on upper level
Water heater installed on third floor
New AC unit is brand new on upper level
Insulated the laundry room around the pipes
Located just two blocks from the vibrant restaurants and shops of Del Ray, you’ll have easy access to Old Town, DC, and the Pentagon, with quick connections to the Metro, GW Pkwy, and I-95. This home is not just a residence; it’s a lifestyle waiting for you!
Location
State VA
County Alexandria City
Zoning R 2-5
Rooms
Basement Connecting Stairway, Improved, Heated, Partially Finished, Side Entrance
Interior
Interior Features Built-Ins, Ceiling Fan(s), Dining Area, Floor Plan - Traditional
Hot Water Natural Gas
Heating Forced Air
Cooling Central A/C, Ceiling Fan(s)
Flooring Hardwood
Fireplaces Number 1
Equipment Built-In Microwave, Dishwasher, Disposal, Icemaker, Oven/Range - Gas, Refrigerator, Stainless Steel Appliances, Six Burner Stove, Washer, Dryer
Fireplace Y
Appliance Built-In Microwave, Dishwasher, Disposal, Icemaker, Oven/Range - Gas, Refrigerator, Stainless Steel Appliances, Six Burner Stove, Washer, Dryer
Heat Source Natural Gas
Laundry Main Floor
Exterior
Parking Features Additional Storage Area, Covered Parking, Garage - Front Entry
Garage Spaces 2.0
Water Access N
Accessibility None
Total Parking Spaces 2
Garage Y
Building
Story 4
Foundation Brick/Mortar
Sewer Public Sewer
Water Public
Architectural Style Victorian
Level or Stories 4
Additional Building Above Grade, Below Grade
New Construction N
Schools
School District Alexandria City Public Schools
Others
Senior Community No
Tax ID 13712000
Ownership Fee Simple
SqFt Source Assessor
Special Listing Condition Standard

GET MORE INFORMATION




