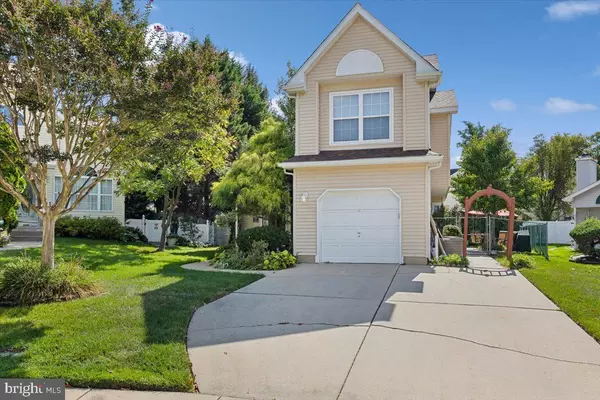819 FORDHAM PL Glassboro, NJ 08028
UPDATED:
11/07/2024 02:15 PM
Key Details
Property Type Single Family Home
Sub Type Detached
Listing Status Pending
Purchase Type For Sale
Square Footage 1,696 sqft
Price per Sqft $215
Subdivision Hidden Creek
MLS Listing ID NJGL2047880
Style Colonial,Contemporary
Bedrooms 3
Full Baths 2
HOA Y/N N
Abv Grd Liv Area 1,696
Originating Board BRIGHT
Year Built 1994
Annual Tax Amount $6,403
Tax Year 2023
Lot Size 6,055 Sqft
Acres 0.14
Lot Dimensions 0.00 x 0.00
Property Description
Gorgeous contemporary home located in one of the most desired developments in South Jersey. Pride of ownership is evident from the moment you walk in to the luxury vinyl plank flooring just installed this year. You'll enjoy the open concept floor plan as the expansive living room opens to the dining area complete with bay window. The kitchen has newer appliances including a gas range, microwave and dishwasher. High end granite countertops were installed just 5 years ago. This home features a main floor primary bedroom with brand new carpet, a huge walk in closet, and access to the full bathroom. Completing this level is a stackable washer and dryer also installed this year.
Travel upstairs to a completely separate retreat with two large bedrooms, a full bathroom with walk in shower, and a laundry room. Yes! This house features TWO laundry rooms!
Head outside using your brand new sliding glass doors with built in blinds! This stunning back yard features dynamite rose bushes, NEW extended patio, gazebo-like rocking swing, and it is fully fenced.
This home has been beautifully maintained and contains numerous upgrades. Don't miss out on the landscaped yard, new flooring, open layout, cathedral ceilings, private court setting, NEW ROOF and so much more!
Location
State NJ
County Gloucester
Area Glassboro Boro (20806)
Zoning R5
Rooms
Other Rooms Living Room, Dining Room, Primary Bedroom, Bedroom 2, Kitchen, Bedroom 1
Main Level Bedrooms 1
Interior
Interior Features Kitchen - Eat-In
Hot Water Natural Gas
Cooling Central A/C
Flooring Wood, Fully Carpeted, Vinyl, Tile/Brick
Inclusions Upstairs washer & dryer, refrigerator, range, microwave, stackable washer/dryer
Equipment Built-In Microwave, Dishwasher, Disposal, Dryer, Oven/Range - Gas, Washer
Fireplace N
Appliance Built-In Microwave, Dishwasher, Disposal, Dryer, Oven/Range - Gas, Washer
Heat Source Natural Gas
Laundry Main Floor, Upper Floor
Exterior
Exterior Feature Patio(s)
Garage Inside Access
Garage Spaces 3.0
Waterfront N
Water Access N
Accessibility None
Porch Patio(s)
Attached Garage 1
Total Parking Spaces 3
Garage Y
Building
Story 2
Foundation Slab
Sewer Public Sewer
Water Public
Architectural Style Colonial, Contemporary
Level or Stories 2
Additional Building Above Grade, Below Grade
New Construction N
Schools
Elementary Schools Bullock School
Middle Schools Bowe School
High Schools Glassboro H.S.
School District Glassboro Public Schools
Others
Senior Community No
Tax ID 06-00346-00016
Ownership Fee Simple
SqFt Source Assessor
Acceptable Financing Conventional, VA, FHA 203(b)
Horse Property N
Listing Terms Conventional, VA, FHA 203(b)
Financing Conventional,VA,FHA 203(b)
Special Listing Condition Standard

GET MORE INFORMATION




