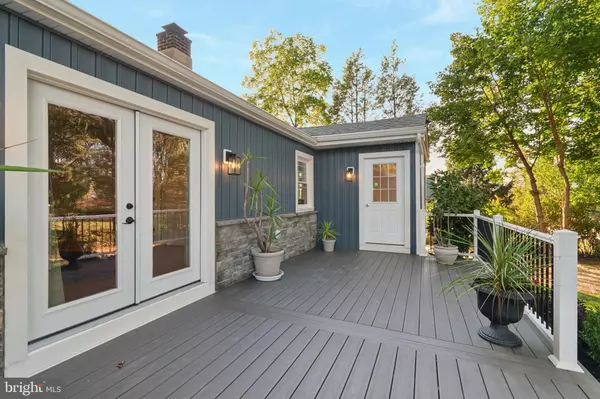2018 SCOTT ST Feasterville Trevose, PA 19053
UPDATED:
11/21/2024 09:08 PM
Key Details
Property Type Single Family Home
Sub Type Detached
Listing Status Active
Purchase Type For Sale
Square Footage 1,078 sqft
Price per Sqft $352
Subdivision Feasterville
MLS Listing ID PABU2080800
Style Ranch/Rambler
Bedrooms 2
Full Baths 1
HOA Y/N N
Abv Grd Liv Area 1,078
Originating Board BRIGHT
Year Built 1924
Annual Tax Amount $2,654
Tax Year 2024
Lot Size 0.270 Acres
Acres 0.27
Lot Dimensions 120.00 x 98.00
Property Description
As you enter, you’ll be greeted by a spacious eat-in kitchen featuring solid wood custom cabinets, large pantry, and inviting butcher block countertops. The open floor plan seamlessly connects the dining room to the living room, where natural light floods the space through new French doors that lead to the deck and backyard. There is an additional room that offers flexibility as a den or playroom and has new carpeting. The generously sized bathroom has custom double vanity sinks, elegant ceramic tiles, and modern lighting fixtures. Both bedrooms are well-appointed with new carpet, and you’ll love the large walk-up attic that provides plenty of extra storage space and endless possibilities. The backyard is a true oasis, perfect for entertaining friends and family gatherings. With its proximity to shopping and major highways, this home combines convenience with charm. Don’t miss this opportunity to make this home yours!
Location
State PA
County Bucks
Area Lower Southampton Twp (10121)
Zoning R2
Rooms
Other Rooms Living Room, Dining Room, Den, Attic
Basement Unfinished
Main Level Bedrooms 2
Interior
Hot Water Electric
Heating Forced Air
Cooling None
Inclusions Washer, Dryer, Refrigerator, Stove, Dishwasher
Equipment Dishwasher, Dryer, Oven/Range - Electric
Fireplace N
Window Features Energy Efficient
Appliance Dishwasher, Dryer, Oven/Range - Electric
Heat Source Oil
Laundry Basement
Exterior
Waterfront N
Water Access N
View Garden/Lawn
Accessibility None
Garage N
Building
Lot Description Cul-de-sac, Front Yard, SideYard(s), Rear Yard
Story 1
Foundation Block
Sewer Public Sewer
Water Public
Architectural Style Ranch/Rambler
Level or Stories 1
Additional Building Above Grade, Below Grade
New Construction N
Schools
School District Neshaminy
Others
Senior Community No
Tax ID 21-023-144
Ownership Fee Simple
SqFt Source Assessor
Acceptable Financing Conventional, Cash, FHA
Listing Terms Conventional, Cash, FHA
Financing Conventional,Cash,FHA
Special Listing Condition Standard

GET MORE INFORMATION




