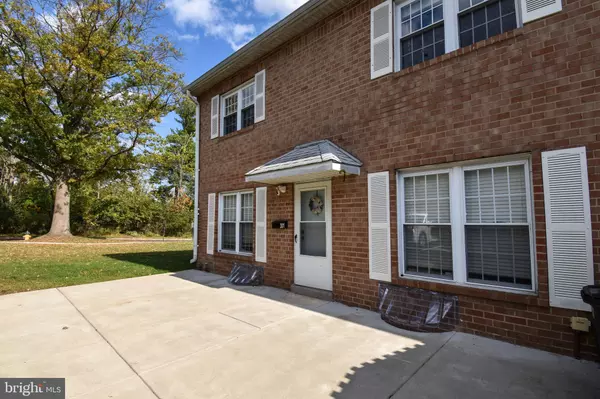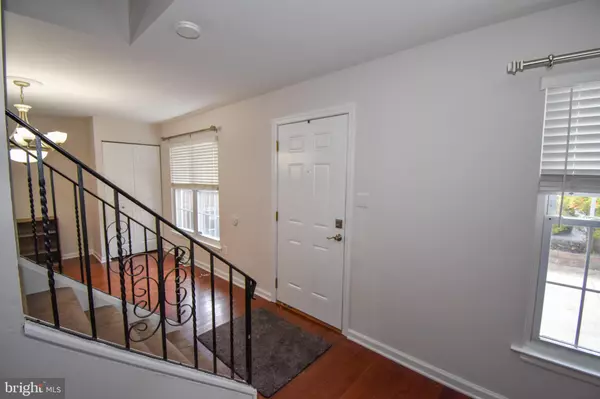301 WHITPAIN HLS Blue Bell, PA 19422
UPDATED:
11/20/2024 07:47 PM
Key Details
Property Type Townhouse
Sub Type End of Row/Townhouse
Listing Status Active
Purchase Type For Rent
Square Footage 1,320 sqft
Subdivision Whitpain Hills
MLS Listing ID PAMC2119842
Style Colonial
Bedrooms 2
Full Baths 1
Half Baths 1
HOA Fees $192/mo
Abv Grd Liv Area 1,320
Originating Board BRIGHT
Year Built 1977
Lot Size 660 Sqft
Acres 0.02
Lot Dimensions 22.00 x 0.00
Property Description
As you enter, you’ll be greeted by a bright first floor with gleaming hardwood floors. Enjoy meals in the sunny formal dining area, conveniently located just off the stylish kitchen. The kitchen boasts stainless steel appliances, elegant cherry cabinets, and a chic tiled backsplash, all paired with a handy garbage disposal for easy cleanup. Relax in front of the cozy wood-burning fireplace & enjoy the convenience of a half bath on this level.
Upstairs, you'll find two generously sized carpeted bedrooms with a shared full bath designed for convenience. The finished basement offers additional storage and flexible space for your needs, along with the in-unit washer and dryer to make laundry day a breeze.
With easy driving access to Routes 202, 73, and 476, commuting is straightforward. Plus, you’re just a 30-minute drive from Center City, making it easy to enjoy everything the city has to offer. Experience comfortable living in this charming end-unit townhome—your perfect retreat awaits!
Lawn care, snow removal, and trash service is included.
Tenant responsible for Electric, Water, Sewer, Heating oil, and Internet.
Pets allowed for an additional fee. Some breed restrictions apply.
This home is enrolled in an HVAC filter delivery program for $10/mo
Location
State PA
County Montgomery
Area Whitpain Twp (10666)
Zoning R3
Direction Northwest
Rooms
Other Rooms Living Room, Dining Room, Primary Bedroom, Kitchen, Bedroom 1, Attic
Basement Full
Interior
Interior Features Butlers Pantry, Ceiling Fan(s), Breakfast Area
Hot Water Electric
Heating Forced Air
Cooling Central A/C
Flooring Wood, Fully Carpeted, Vinyl, Tile/Brick
Fireplaces Number 1
Equipment Built-In Range, Dishwasher, Energy Efficient Appliances, Built-In Microwave
Fireplace Y
Appliance Built-In Range, Dishwasher, Energy Efficient Appliances, Built-In Microwave
Heat Source Oil
Laundry Basement
Exterior
Exterior Feature Patio(s)
Amenities Available Swimming Pool
Waterfront N
Water Access N
Roof Type Pitched,Shingle
Accessibility None
Porch Patio(s)
Garage N
Building
Lot Description Level, Open, Front Yard, SideYard(s)
Story 2
Foundation Brick/Mortar
Sewer Public Sewer
Water Public
Architectural Style Colonial
Level or Stories 2
Additional Building Above Grade, Below Grade
New Construction N
Schools
High Schools Wissahickon Senior
School District Wissahickon
Others
Pets Allowed Y
HOA Fee Include Pool(s),Common Area Maintenance,Lawn Maintenance,Snow Removal,Trash,Water
Senior Community No
Tax ID 66-00-06406-917
Ownership Other
SqFt Source Assessor
Pets Description Case by Case Basis

GET MORE INFORMATION




