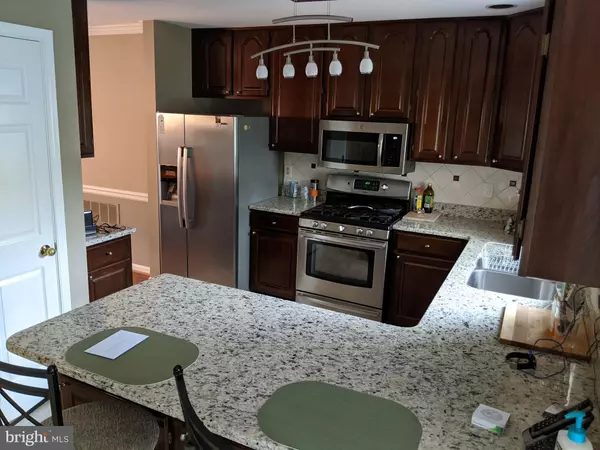5161 WOODFIELD DR Centreville, VA 20120
UPDATED:
11/04/2024 03:08 PM
Key Details
Property Type Townhouse
Sub Type Interior Row/Townhouse
Listing Status Active
Purchase Type For Rent
Square Footage 1,708 sqft
Subdivision Sequoia Farms
MLS Listing ID VAFX2207052
Style Traditional
Bedrooms 3
Full Baths 2
Half Baths 2
HOA Y/N N
Abv Grd Liv Area 1,708
Originating Board BRIGHT
Year Built 1989
Lot Size 1,939 Sqft
Acres 0.04
Property Description
This beautiful 3-level townhouse offers an open floor plan, perfect for modern living. The main level features a formal living room, dining room, family room with a cozy wood-burning fireplace, and an eat-in kitchen. LVP floors damaged by current tenant will be replaced.
The lower level is fully finished and offers a versatile recreational room, ideal for relaxation or entertainment. Step outside onto the private patio and fenced-in yard, perfect for outdoor enjoyment.
Community Amenities:
Community hall
Pool
Tennis courts
Basketball court
And more!
Convenient Location:
Minutes from US-28, 29, I-66, 495, and Metro station
Short drive to local shopping centers: Wegmans, Walmart, Target, and more
Key Features:
Attached one-car garage
Private driveway and off-street parking
Pets allowed on a case by case basis
Currently owner-occupied
Important Notes:
Smoking is strictly prohibited inside the property.
Maximum occupancy: 6 people
Written consent required for modifications
Credit score of 680+ is required
$65 application fee
Location
State VA
County Fairfax
Zoning 303
Rooms
Basement Full
Interior
Hot Water Natural Gas
Heating Forced Air
Cooling Central A/C
Heat Source Natural Gas
Exterior
Garage Garage - Front Entry
Garage Spaces 1.0
Waterfront N
Water Access N
Accessibility None
Attached Garage 1
Total Parking Spaces 1
Garage Y
Building
Story 3
Foundation Slab
Sewer Public Septic
Water Public
Architectural Style Traditional
Level or Stories 3
Additional Building Above Grade, Below Grade
New Construction N
Schools
School District Fairfax County Public Schools
Others
Pets Allowed Y
Senior Community No
Tax ID 0443 07 0107
Ownership Other
SqFt Source Estimated
Pets Description Case by Case Basis, Pet Addendum/Deposit

GET MORE INFORMATION




