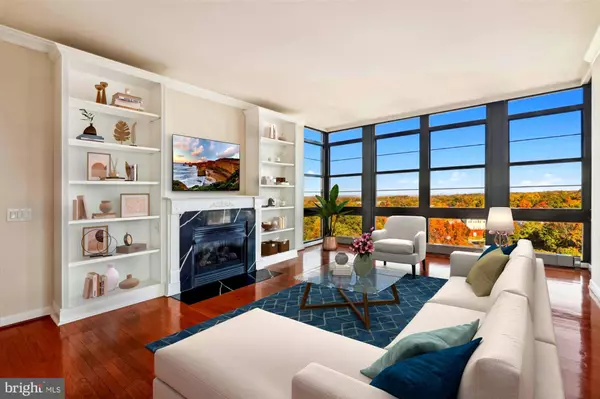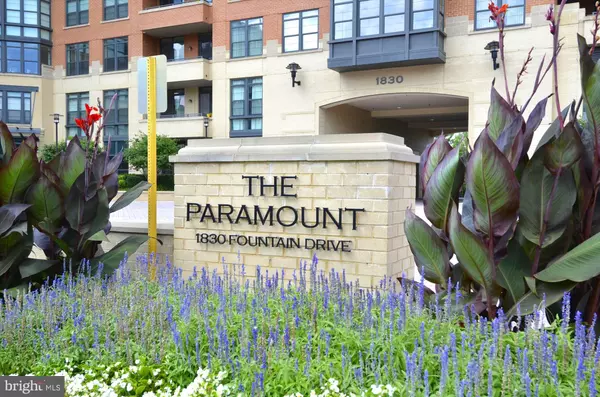1830 FOUNTAIN DR #807 Reston, VA 20190
UPDATED:
11/21/2024 03:03 PM
Key Details
Property Type Condo
Sub Type Condo/Co-op
Listing Status Active
Purchase Type For Sale
Square Footage 1,744 sqft
Price per Sqft $501
Subdivision Paramount
MLS Listing ID VAFX2206198
Style Contemporary
Bedrooms 2
Full Baths 2
Half Baths 1
Condo Fees $1,290/mo
HOA Y/N N
Abv Grd Liv Area 1,744
Originating Board BRIGHT
Year Built 2005
Annual Tax Amount $8,554
Tax Year 2024
Property Description
Location
State VA
County Fairfax
Zoning 372
Rooms
Other Rooms Living Room, Dining Room, Bedroom 2, Kitchen, Den, Breakfast Room, Bedroom 1, Bathroom 1, Bathroom 2, Half Bath
Main Level Bedrooms 2
Interior
Interior Features Bathroom - Stall Shower, Ceiling Fan(s), Entry Level Bedroom, Formal/Separate Dining Room, Kitchen - Eat-In, Recessed Lighting, Walk-in Closet(s), Window Treatments, Wood Floors, Breakfast Area, Built-Ins, Chair Railings, Crown Moldings, Floor Plan - Open, Upgraded Countertops
Hot Water Electric
Heating Central
Cooling Ceiling Fan(s), Central A/C, Heat Pump(s)
Fireplaces Number 1
Fireplaces Type Gas/Propane, Mantel(s), Screen
Equipment Built-In Microwave, Dishwasher, Disposal, Dryer - Electric, Exhaust Fan, Icemaker, Microwave, Oven - Self Cleaning, Oven/Range - Gas, Refrigerator, Stove, Washer
Fireplace Y
Window Features Double Pane,Screens,Sliding
Appliance Built-In Microwave, Dishwasher, Disposal, Dryer - Electric, Exhaust Fan, Icemaker, Microwave, Oven - Self Cleaning, Oven/Range - Gas, Refrigerator, Stove, Washer
Heat Source Electric
Laundry Washer In Unit, Dryer In Unit
Exterior
Exterior Feature Balcony, Patio(s)
Garage Underground
Garage Spaces 2.0
Utilities Available Cable TV, Under Ground
Amenities Available Community Center, Concierge, Elevator, Exercise Room, Extra Storage, Fitness Center, Guest Suites, Jog/Walk Path, Party Room, Pool - Outdoor, Satellite TV, Swimming Pool
Waterfront N
Water Access N
View Panoramic, Scenic Vista, Trees/Woods, Street
Accessibility Elevator, 32\"+ wide Doors, 48\"+ Halls, Doors - Lever Handle(s)
Porch Balcony, Patio(s)
Total Parking Spaces 2
Garage Y
Building
Story 1
Unit Features Mid-Rise 5 - 8 Floors
Sewer Public Sewer
Water Public
Architectural Style Contemporary
Level or Stories 1
Additional Building Above Grade, Below Grade
New Construction N
Schools
Elementary Schools Lake Anne
Middle Schools Hughes
High Schools South Lakes
School District Fairfax County Public Schools
Others
Pets Allowed Y
HOA Fee Include Custodial Services Maintenance,Ext Bldg Maint,Fiber Optics at Dwelling,Gas,Management,Parking Fee,Pool(s),Reserve Funds,Road Maintenance,Sewer,Snow Removal,Trash,Water,Recreation Facility
Senior Community No
Tax ID 0171 31 0807
Ownership Condominium
Security Features Desk in Lobby,Exterior Cameras,Fire Detection System,Resident Manager,Main Entrance Lock,Security System
Horse Property N
Special Listing Condition Standard
Pets Description Number Limit

GET MORE INFORMATION




