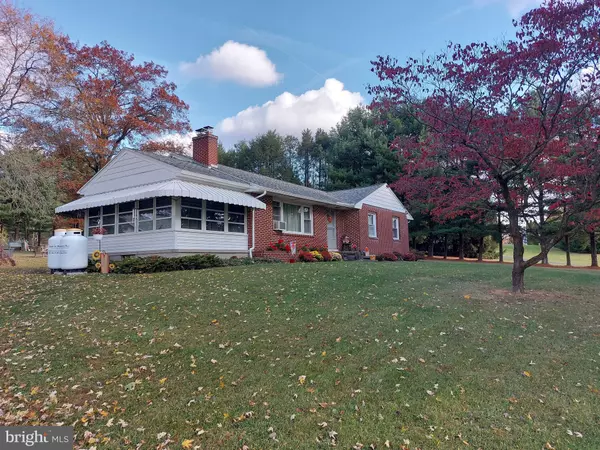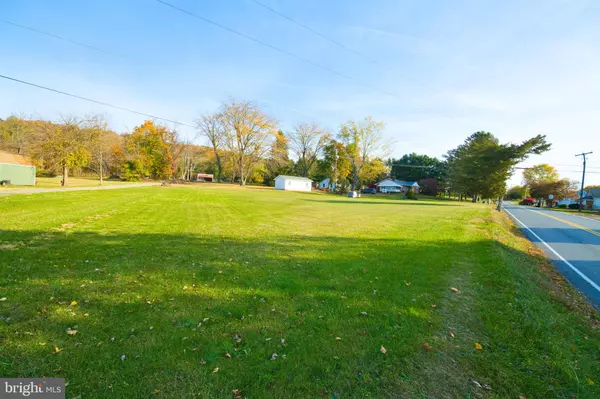11 MOUNTAIN DR Jonestown, PA 17038
UPDATED:
11/22/2024 06:48 PM
Key Details
Property Type Single Family Home
Sub Type Detached
Listing Status Pending
Purchase Type For Sale
Square Footage 1,354 sqft
Price per Sqft $248
Subdivision None Available
MLS Listing ID PALN2017400
Style Ranch/Rambler
Bedrooms 3
Full Baths 1
HOA Y/N N
Abv Grd Liv Area 1,354
Originating Board BRIGHT
Year Built 1960
Annual Tax Amount $4,051
Tax Year 2024
Lot Size 2.450 Acres
Acres 2.45
Property Description
Location
State PA
County Lebanon
Area Swatara Twp (13232)
Zoning RES
Rooms
Other Rooms Living Room, Bedroom 2, Kitchen, Bedroom 1, Sun/Florida Room, Laundry, Bathroom 2, Bathroom 3
Basement Poured Concrete, Full, Outside Entrance, Unfinished
Main Level Bedrooms 3
Interior
Interior Features Kitchen - Eat-In, Built-Ins
Hot Water Oil, S/W Changeover
Heating Baseboard - Hot Water, Radiator
Cooling Window Unit(s)
Flooring Hardwood
Fireplaces Number 1
Inclusions Refrigerator, Window Treatments (Washer, Dryer & Island are negotiable)
Equipment Dishwasher, Built-In Microwave, Oven/Range - Electric
Fireplace Y
Appliance Dishwasher, Built-In Microwave, Oven/Range - Electric
Heat Source Oil
Exterior
Garage Oversized
Garage Spaces 3.0
Water Access N
Roof Type Shingle,Composite
Accessibility None
Road Frontage Public
Total Parking Spaces 3
Garage Y
Building
Story 1
Foundation Block
Sewer On Site Septic
Water Well
Architectural Style Ranch/Rambler
Level or Stories 1
Additional Building Above Grade, Below Grade
New Construction N
Schools
High Schools Northern Lebanon
School District Northern Lebanon
Others
Pets Allowed Y
Senior Community No
Tax ID 32-2317550-411812-0000
Ownership Fee Simple
SqFt Source Estimated
Security Features Smoke Detector
Acceptable Financing Cash, Conventional, FHA, VA, PHFA, USDA
Listing Terms Cash, Conventional, FHA, VA, PHFA, USDA
Financing Cash,Conventional,FHA,VA,PHFA,USDA
Special Listing Condition Standard
Pets Description No Pet Restrictions

GET MORE INFORMATION




