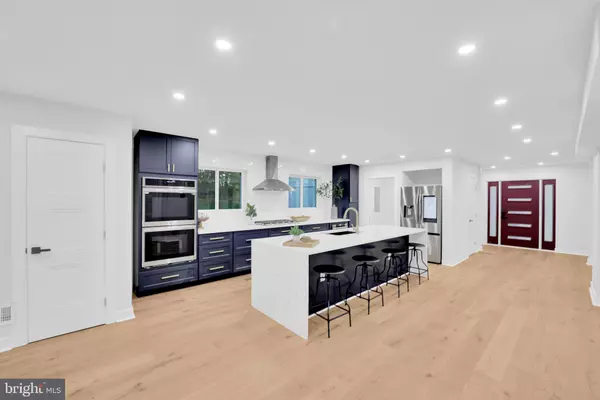5811 OLD CRAIN HWY Upper Marlboro, MD 20772
UPDATED:
11/13/2024 12:36 AM
Key Details
Property Type Single Family Home
Sub Type Detached
Listing Status Under Contract
Purchase Type For Sale
Square Footage 2,885 sqft
Price per Sqft $252
Subdivision Beacon Hill Estates
MLS Listing ID MDPG2131512
Style Transitional
Bedrooms 4
Full Baths 4
Half Baths 1
HOA Y/N N
Abv Grd Liv Area 2,885
Originating Board BRIGHT
Year Built 1983
Annual Tax Amount $6,768
Tax Year 2024
Lot Size 2.080 Acres
Acres 2.08
Property Description
Nestled in the heart of Upper Marlboro, this private retreat invites you to experience luxury and convenience in an exceptional location. This fully renovated home was taken down to the studs, expanded, and completely redone, utilizing luxury materials to create a beautiful home for you. This house boasts an expansive open floor plan, designed for seamless living and elegant entertaining. The kitchen serves as the centerpiece with brand-new stainless-steel appliances, a stunning oversized island topped with quartz countertops, and ample space for culinary creativity. The impressive family room, highlighted by a dramatic wall of windows, floods the space with natural light and offers breathtaking views of the spacious deck and lush yard.
Each of the four ensuite bedrooms is a personal retreat, thoughtfully designed with its own custom bathroom and extensive tile work. This unique feature ensures privacy and sophistication, elevating everyday living. The home's harmonious blend of modern touches and classic comfort is perfect for families or those seeking generous, refined living spaces. After impressing your guests inside, be ready to entertain outside on the large private deck and yard.
Situated just a short drive from Washington, D.C., this property offers the best of both suburban tranquility and metropolitan excitement. Upper Marlboro provides easy access to major routes for a swift commute to the nation's capital, while also being close to local gems such as the Equestrian Center and Watkins Regional Park. Experience the charm of a private community while staying connected to urban opportunities—welcome to your new home.
Location
State MD
County Prince Georges
Zoning AR
Direction Southwest
Rooms
Main Level Bedrooms 2
Interior
Interior Features Breakfast Area, Dining Area, Wood Floors, Floor Plan - Open, Bathroom - Stall Shower, Bathroom - Walk-In Shower, Ceiling Fan(s), Entry Level Bedroom, Family Room Off Kitchen, Kitchen - Island, Kitchen - Gourmet, Recessed Lighting, Upgraded Countertops, Walk-in Closet(s)
Hot Water Propane
Heating Zoned
Cooling Ceiling Fan(s), Zoned
Equipment Dishwasher, Dryer, Exhaust Fan, Range Hood, Refrigerator, Washer
Fireplace N
Window Features Double Pane
Appliance Dishwasher, Dryer, Exhaust Fan, Range Hood, Refrigerator, Washer
Heat Source Electric
Exterior
Exterior Feature Deck(s), Porch(es)
Garage Other
Garage Spaces 6.0
Utilities Available Cable TV Available, Multiple Phone Lines, Under Ground
Amenities Available None
Waterfront N
Water Access N
View Scenic Vista, Trees/Woods
Roof Type Metal
Accessibility Doors - Lever Handle(s), Level Entry - Main
Porch Deck(s), Porch(es)
Road Frontage Private
Total Parking Spaces 6
Garage Y
Building
Lot Description Trees/Wooded
Story 2
Foundation Slab
Sewer Private Septic Tank
Water Well
Architectural Style Transitional
Level or Stories 2
Additional Building Above Grade, Below Grade
Structure Type Cathedral Ceilings,Masonry
New Construction N
Schools
Elementary Schools Marlton
Middle Schools Gwynn Park
High Schools Dr. Henry A. Wise, Jr.
School District Prince George'S County Public Schools
Others
Pets Allowed Y
HOA Fee Include None
Senior Community No
Tax ID 17153303310
Ownership Fee Simple
SqFt Source Estimated
Special Listing Condition Standard
Pets Description No Pet Restrictions

GET MORE INFORMATION




