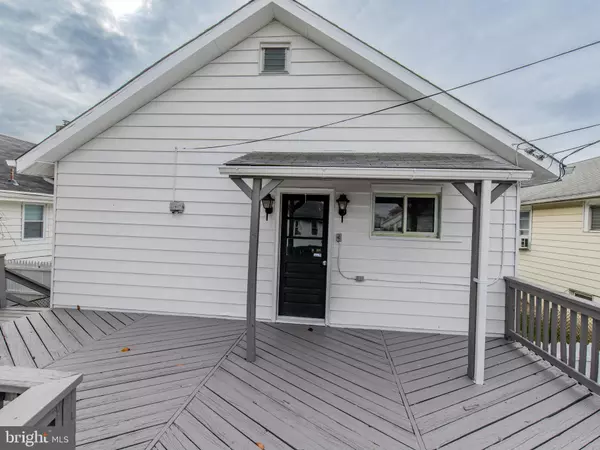6910 HOMEWAY Dundalk, MD 21222

UPDATED:
12/03/2024 01:39 AM
Key Details
Property Type Single Family Home
Sub Type Detached
Listing Status Active
Purchase Type For Sale
Square Footage 2,452 sqft
Price per Sqft $140
Subdivision Baltimore County
MLS Listing ID MDBC2112344
Style Ranch/Rambler
Bedrooms 6
Full Baths 3
HOA Y/N N
Abv Grd Liv Area 1,452
Originating Board BRIGHT
Year Built 1929
Annual Tax Amount $1,477
Tax Year 2024
Lot Size 4,000 Sqft
Acres 0.09
Property Description
As you step inside, you’re immediately greeted by a bright and airy open-concept living space, flooded with natural light. Just off the entry, you'll find a versatile office space that could easily serve as an additional bedroom to suit your needs. The heart of the home is the beautifully appointed gourmet kitchen, featuring sleek stainless steel appliances, stylish countertops, a large peninsula with seating, and abundant cabinet space for all your storage needs.
The oversized master suite is a true retreat, complete with a massive walk-in closet and a luxurious en-suite bathroom. The main level also includes a spacious third bedroom. Upstairs, you’ll discover a flexible room that can easily be transformed into a playroom, home office, or cozy hideaway.
The fully finished basement is an entertainer's dream, offering a spacious recreation room, two additional bedrooms, and a full bathroom. With its private walkout entrance, parking, and potential for a kitchenette, the basement has great potential for conversion into a separate apartment—perfect for generating passive income.
Outside, enjoy a generous backyard and large rear deck, offering plenty of space for relaxation and entertaining. Dual driveways in both the front and back provide hassle-free parking, so you’ll never have to circle the block in search of a spot again.
Located just a couple of miles from Johns Hopkins, Amazon, and major highways, this home offers unparalleled convenience. With its unique combination of space, flexibility, and potential, 6910 Homeway is truly a one-of-a-kind treasure.
Ask about our 100% financing program! Come see it for yourself—you won’t want to leave!
Location
State MD
County Baltimore
Zoning R
Rooms
Other Rooms Living Room, Dining Room, Primary Bedroom, Bedroom 2, Kitchen, Breakfast Room, Bedroom 1, Laundry, Recreation Room, Utility Room, Bathroom 1, Primary Bathroom, Additional Bedroom
Basement Fully Finished, Walkout Level
Main Level Bedrooms 3
Interior
Interior Features Combination Dining/Living, Floor Plan - Open
Hot Water Electric
Heating Central
Cooling Central A/C
Flooring Luxury Vinyl Plank
Equipment Stainless Steel Appliances
Fireplace N
Appliance Stainless Steel Appliances
Heat Source Electric
Exterior
Garage Spaces 4.0
Water Access N
Roof Type Shingle
Accessibility None
Total Parking Spaces 4
Garage N
Building
Lot Description Rear Yard
Story 3
Foundation Block
Sewer Public Sewer
Water Public
Architectural Style Ranch/Rambler
Level or Stories 3
Additional Building Above Grade, Below Grade
Structure Type High
New Construction N
Schools
School District Baltimore County Public Schools
Others
Senior Community No
Tax ID 04121219064430
Ownership Fee Simple
SqFt Source Assessor
Acceptable Financing Conventional, FHA, Negotiable, VA, Cash
Listing Terms Conventional, FHA, Negotiable, VA, Cash
Financing Conventional,FHA,Negotiable,VA,Cash
Special Listing Condition Standard

GET MORE INFORMATION




