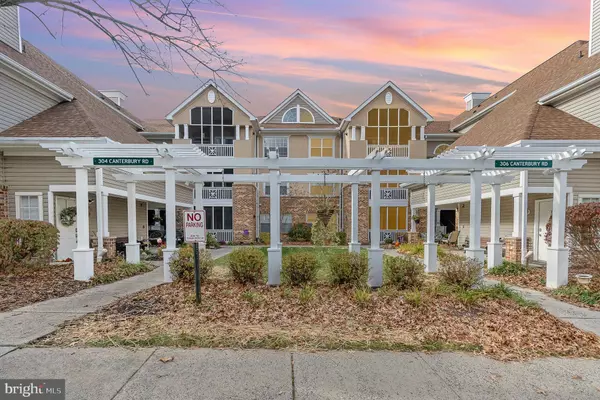306-L CANTERBURY RD #306-L Bel Air, MD 21014

UPDATED:
12/02/2024 03:44 PM
Key Details
Property Type Condo
Sub Type Condo/Co-op
Listing Status Pending
Purchase Type For Sale
Square Footage 1,163 sqft
Price per Sqft $223
Subdivision English Country Manor
MLS Listing ID MDHR2037826
Style Colonial
Bedrooms 2
Full Baths 2
Condo Fees $340/mo
HOA Y/N N
Abv Grd Liv Area 1,163
Originating Board BRIGHT
Year Built 1994
Annual Tax Amount $2,708
Tax Year 2024
Property Description
From the location of the community, nestled behind Harford Mall in Bel Air, to the community amenities, i.e. gym, pool, garages, and community gazebos, ECM has it all!!!
This two bedroom, two bathroom condo is essentially BRAND NEW! The owner has done everything from flooring upgrades (LVP throughout) to custom bathroom remodels so that all you have to do is move in and relax! Enjoy a cup of coffee on your freshly screened, screened-in porch or stroll the walking trails through the community early morning or evenings.
Here's a list of some of the updates and upgrades that have been performed by the current owner, so that you don't have to:
*HVAC 2023
*Stove 2023
*Primary Bathroom 2024
*Gas fireplace 2020
*LVP Flooring throughout 2020
*Washer/Dryer 2018
*Custom color paint throughout
*New French door to patio/deck
*New screen door
The primary bedroom has a huge walk-in closet and tons of natural light, as well.
If you think hard enough, can't you see it?! As you sit at the breakfast bar connecting the kitchen to the dining room, you view the soft glow of the gas fireplace as you gaze around at your holiday decorations holding your glass of Egg Nog or your favorite holiday cocktail. And if holidays aren't your thing, there's plenty of other reasons to enjoy the tranquille setting that the condo affords, as it backs to trees and privacy.
Boasting a detached garage located near the unit (included in sale only with acceptable offer to seller, deeded separately and carries a $40/month association fee) this condo is everything you've been awaiting. Custom colored paints, immaculately maintained, and has a "feel" as soon as you enter the front door of somewhere you'll want to make memories.
Schedule a showing today to enjoy this home!
Location
State MD
County Harford
Zoning R3
Rooms
Other Rooms Living Room, Dining Room, Primary Bedroom, Bedroom 2, Kitchen, Foyer, Office
Main Level Bedrooms 2
Interior
Interior Features Combination Kitchen/Dining, Combination Dining/Living, Floor Plan - Open, Bathroom - Soaking Tub, Breakfast Area, Ceiling Fan(s), Entry Level Bedroom, Upgraded Countertops, Walk-in Closet(s), Primary Bath(s)
Hot Water Natural Gas
Heating Forced Air
Cooling Ceiling Fan(s), Central A/C
Fireplaces Number 1
Equipment Built-In Microwave, Dishwasher, Disposal, Dryer, Exhaust Fan, Icemaker, Oven/Range - Gas, Refrigerator, Stainless Steel Appliances, Stove, Washer
Fireplace Y
Window Features Screens
Appliance Built-In Microwave, Dishwasher, Disposal, Dryer, Exhaust Fan, Icemaker, Oven/Range - Gas, Refrigerator, Stainless Steel Appliances, Stove, Washer
Heat Source Natural Gas, Electric
Laundry Main Floor
Exterior
Exterior Feature Balcony
Parking Features Garage Door Opener, Other
Garage Spaces 1.0
Amenities Available Common Grounds, Community Center, Party Room, Pool - Outdoor
Water Access N
Accessibility None
Porch Balcony
Total Parking Spaces 1
Garage Y
Building
Story 1
Sewer Public Sewer
Water Public
Architectural Style Colonial
Level or Stories 1
Additional Building Above Grade, Below Grade
New Construction N
Schools
School District Harford County Public Schools
Others
Pets Allowed Y
HOA Fee Include Insurance,Snow Removal,Water,Lawn Care Front,Lawn Care Rear,Lawn Care Side,Lawn Maintenance
Senior Community No
Tax ID 1303295605
Ownership Condominium
Special Listing Condition Standard
Pets Allowed Case by Case Basis

GET MORE INFORMATION




