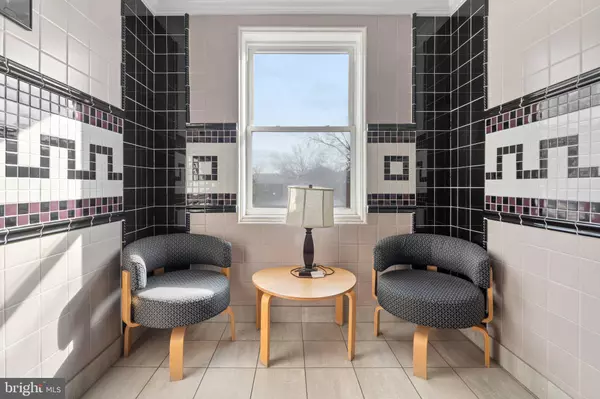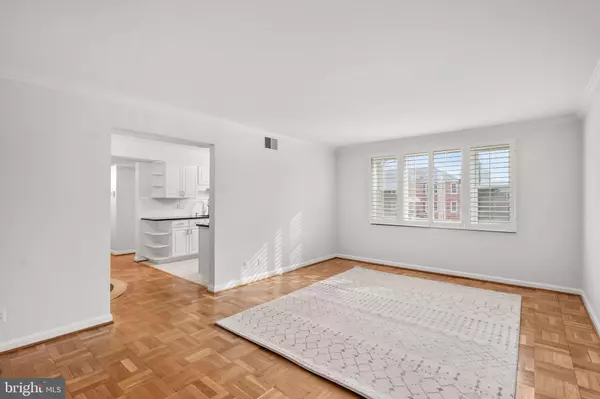4225 N HENDERSON RD #104 Arlington, VA 22203
UPDATED:
01/17/2025 09:58 PM
Key Details
Property Type Condo
Sub Type Condo/Co-op
Listing Status Pending
Purchase Type For Rent
Square Footage 850 sqft
Subdivision Arlington
MLS Listing ID VAAR2052108
Style Art Deco
Bedrooms 1
Full Baths 1
Condo Fees $500/mo
HOA Y/N N
Abv Grd Liv Area 850
Originating Board BRIGHT
Year Built 2005
Property Description
Up the stairs and through the solid door, enter a light filled family room with gorgeous hardwood parkay floors and a large walk in closet. The wood shutters provide additional privacy. In the fully renovated kitchen that will make any designer proud, is a large eating area with included TV and stainless steal appliances. The subway tile backsplash and granite counters add the right finishing touches. Follow the hallway to the soothing sleeping quarters for more storage with organizers and the in unit washer and dryer. The generously sized bedroom has more wooden blinds, wood floors and ceiling fan to keep you comfy. Keep your things organized in the closet with built ins. An updated, classic bathroom will make anyone relax after a hard day. Subway tile, vanity with solid surface and fresh paint finish it off!
Steps to groceries, shopping, and Metro while being quiet and private make this the perfect location! Enjoy all that Ballston and Arlington have to offer from this cute, charming condo!
Location
State VA
County Arlington
Zoning RA8-18
Rooms
Other Rooms Dining Room, Kitchen, Family Room, Bedroom 1, Bathroom 1
Main Level Bedrooms 1
Interior
Interior Features Breakfast Area, Ceiling Fan(s), Crown Moldings, Dining Area, Kitchen - Gourmet, Primary Bath(s), Bathroom - Tub Shower, Upgraded Countertops, Walk-in Closet(s), Window Treatments, Wood Floors
Hot Water Natural Gas
Heating Forced Air
Cooling Central A/C
Flooring Tile/Brick, Wood
Inclusions Washer and Dryer in unit, Window Shutters/treatments
Equipment Built-In Microwave, Built-In Range, Dishwasher, Disposal, Dryer - Electric, Exhaust Fan, Oven/Range - Gas, Refrigerator, Six Burner Stove, Stainless Steel Appliances, Washer, Water Heater, Washer/Dryer Stacked
Fireplace N
Appliance Built-In Microwave, Built-In Range, Dishwasher, Disposal, Dryer - Electric, Exhaust Fan, Oven/Range - Gas, Refrigerator, Six Burner Stove, Stainless Steel Appliances, Washer, Water Heater, Washer/Dryer Stacked
Heat Source Natural Gas
Laundry Dryer In Unit, Washer In Unit
Exterior
Parking Features Garage Door Opener, Garage - Front Entry
Garage Spaces 1.0
Utilities Available Cable TV Available, Electric Available, Natural Gas Available, Phone Available, Sewer Available, Water Available
Amenities Available Common Grounds, Extra Storage, Picnic Area, Laundry Facilities
Water Access N
Accessibility None
Total Parking Spaces 1
Garage Y
Building
Story 3
Unit Features Garden 1 - 4 Floors
Sewer Public Septic
Water Public
Architectural Style Art Deco
Level or Stories 3
Additional Building Above Grade, Below Grade
New Construction N
Schools
School District Arlington County Public Schools
Others
Pets Allowed Y
HOA Fee Include Snow Removal,Trash,Water,Sewer,Common Area Maintenance,Fiber Optics Available,Gas,Fiber Optics at Dwelling,Ext Bldg Maint,High Speed Internet,Insurance,Lawn Maintenance,Management
Senior Community No
Tax ID 20-012-382
Ownership Other
SqFt Source Assessor
Miscellaneous Fiber Optics Available,Gas,Grounds Maintenance,HOA/Condo Fee,Sewer,Snow Removal,Trash Removal,Water
Security Features Intercom,Main Entrance Lock
Pets Allowed Pet Addendum/Deposit, Size/Weight Restriction, Dogs OK, Cats OK, Number Limit




