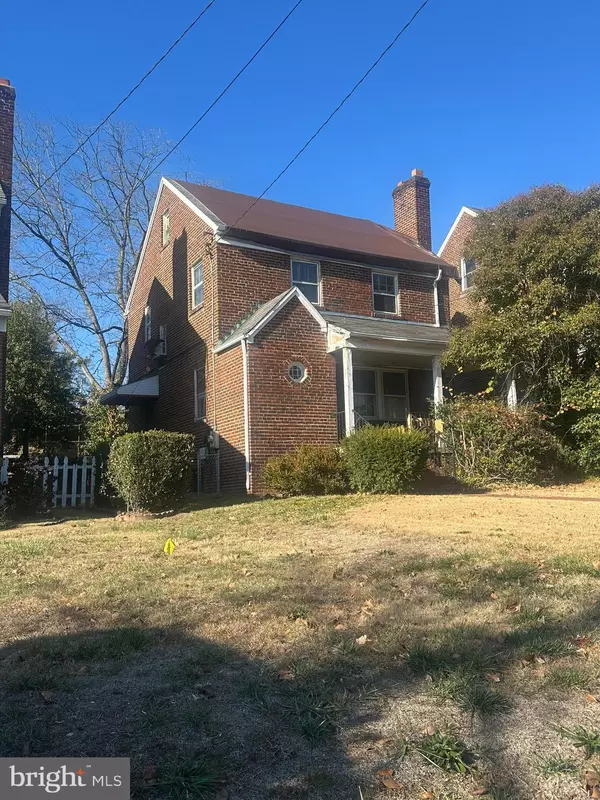6212 NEW HAMPSHIRE AVE NE Washington, DC 20011
OPEN HOUSE
Sat Jan 18, 11:00am - 1:00pm
UPDATED:
01/16/2025 07:48 PM
Key Details
Property Type Single Family Home
Sub Type Detached
Listing Status Active
Purchase Type For Sale
Square Footage 1,856 sqft
Price per Sqft $207
Subdivision Lamond/Riggs
MLS Listing ID DCDC2171948
Style Colonial
Bedrooms 3
Full Baths 2
Half Baths 1
HOA Y/N N
Abv Grd Liv Area 1,290
Originating Board BRIGHT
Year Built 1941
Annual Tax Amount $32,457
Tax Year 2024
Lot Size 4,196 Sqft
Acres 0.1
Property Description
Front and back yard with off-street parking. 1.2 miles to Takoma Metro with Red/Green Lines. 1.4 miles to Fort Totten with Green Lines. Bus stop 1/2 block away. It is conveniently located and easily commutes to downtown DC, Bethesda, and Silver Spring. Recreation favorite places are minutes away—5 minutes to Takoma Field and 6 minutes to Takoma Aquatic Center with an indoor pool. Golf enthusiasts only have a 12-minute drive to Rock Creek Park Golf. Yes, Rock Creek Park is in your backyard community. Fort Slocum is a 4-minute commute from your door to the park.
Shopping is near 6212 New Hampshire Ave NE—3 minutes to Walmart Super Center. Whole Foods at The Parks at Walter Reed is a nine-minute drive.
Don't hesitate, or this gem will find a new owner; let it be you!
Location
State DC
County Washington
Zoning R-1B
Direction West
Rooms
Basement Daylight, Partial, Full, Interior Access, Outside Entrance, Side Entrance, Walkout Stairs, Windows
Interior
Interior Features Attic, Bathroom - Tub Shower, Dining Area, Floor Plan - Traditional, Formal/Separate Dining Room, Wood Floors
Hot Water Natural Gas
Heating Radiator
Cooling Window Unit(s)
Flooring Hardwood
Fireplaces Number 1
Inclusions All trash, debris, personal property, and appliances
Fireplace Y
Heat Source Natural Gas
Exterior
Garage Spaces 1.0
Fence Chain Link
Utilities Available Natural Gas Available, Electric Available
Water Access N
View City, Street
Roof Type Slate
Accessibility None
Total Parking Spaces 1
Garage N
Building
Lot Description Front Yard, Level, Rear Yard
Story 4
Foundation Block
Sewer Public Sewer
Water Public
Architectural Style Colonial
Level or Stories 4
Additional Building Above Grade, Below Grade
Structure Type Dry Wall
New Construction N
Schools
Elementary Schools Whittier Education Campus
Middle Schools Ida B. Wells
High Schools Coolidge
School District District Of Columbia Public Schools
Others
Pets Allowed Y
Senior Community No
Tax ID 3723//0008
Ownership Fee Simple
SqFt Source Assessor
Acceptable Financing FHA 203(k), Cash
Listing Terms FHA 203(k), Cash
Financing FHA 203(k),Cash
Special Listing Condition Short Sale
Pets Allowed No Pet Restrictions




