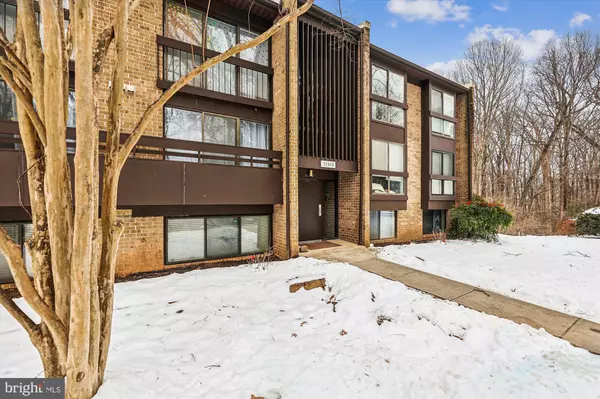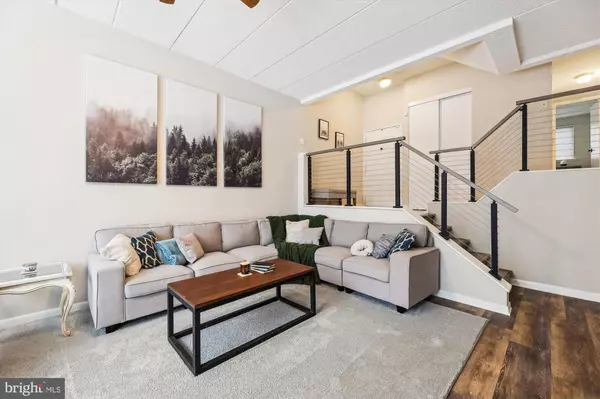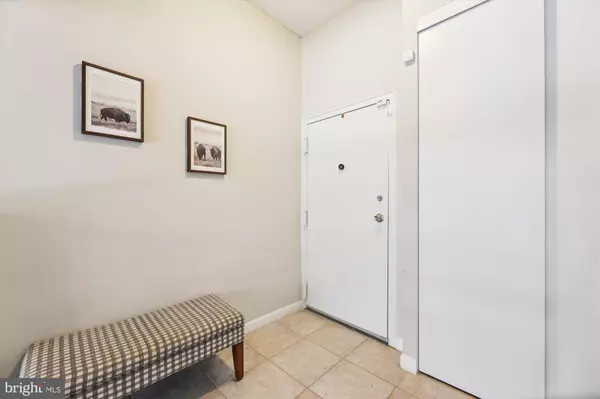11560 ROLLING GREEN CT #100 Reston, VA 20191
OPEN HOUSE
Sat Jan 18, 12:00pm - 2:00pm
UPDATED:
01/17/2025 03:29 PM
Key Details
Property Type Condo
Sub Type Condo/Co-op
Listing Status Pending
Purchase Type For Sale
Square Footage 1,220 sqft
Price per Sqft $327
Subdivision Woodwinds Ii
MLS Listing ID VAFX2217424
Style Contemporary
Bedrooms 2
Full Baths 2
Condo Fees $623/mo
HOA Fees $817/ann
HOA Y/N Y
Abv Grd Liv Area 1,220
Originating Board BRIGHT
Year Built 1978
Annual Tax Amount $4,175
Tax Year 2024
Property Description
Reston HOA offers 15 pools, 54 tennis courts, 53 miles of paved pathways, ballfields, pickle balls courts, 1,300 acres of open space including 4 lakes, 3 ponds, streams, meadows, garden plots and the near by 72 acre nature center. Less than a mile to the silver line metro, less than 10 miles to Dulles International Airport,
Location
State VA
County Fairfax
Zoning 370
Rooms
Main Level Bedrooms 2
Interior
Interior Features Bathroom - Tub Shower, Bathroom - Walk-In Shower, Carpet, Ceiling Fan(s), Combination Kitchen/Dining, Entry Level Bedroom, Floor Plan - Open, Primary Bath(s), Upgraded Countertops, Walk-in Closet(s), Window Treatments
Hot Water Electric
Heating Heat Pump(s)
Cooling Central A/C, Ceiling Fan(s)
Flooring Carpet, Luxury Vinyl Plank, Tile/Brick
Fireplaces Number 1
Fireplaces Type Corner, Mantel(s), Screen, Wood
Equipment Dishwasher, Disposal, Dryer, Oven/Range - Electric, Refrigerator, Stainless Steel Appliances, Washer
Fireplace Y
Window Features Sliding
Appliance Dishwasher, Disposal, Dryer, Oven/Range - Electric, Refrigerator, Stainless Steel Appliances, Washer
Heat Source Electric
Laundry Dryer In Unit, Main Floor, Washer In Unit
Exterior
Garage Spaces 1.0
Parking On Site 1
Utilities Available Electric Available, Sewer Available, Water Available
Amenities Available Extra Storage, Jog/Walk Path, Picnic Area, Pool - Outdoor, Reserved/Assigned Parking, Swimming Pool, Tennis Courts, Tot Lots/Playground, Baseball Field, Boat Dock/Slip, Lake, Party Room, Pier/Dock
Water Access N
View Park/Greenbelt
Roof Type Asphalt
Accessibility None
Total Parking Spaces 1
Garage N
Building
Lot Description Backs - Parkland, Backs to Trees
Story 1.5
Unit Features Garden 1 - 4 Floors
Sewer Public Sewer
Water Public
Architectural Style Contemporary
Level or Stories 1.5
Additional Building Above Grade, Below Grade
Structure Type 9'+ Ceilings,Dry Wall,High
New Construction N
Schools
School District Fairfax County Public Schools
Others
Pets Allowed Y
HOA Fee Include Common Area Maintenance,Ext Bldg Maint,Management,Sewer,Snow Removal,Trash,Water,Pool(s)
Senior Community No
Tax ID 0262 15120100D
Ownership Condominium
Special Listing Condition Standard
Pets Allowed No Pet Restrictions




