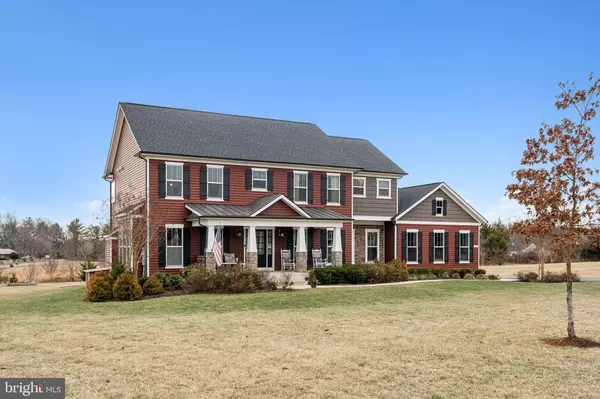115 SADDLE RIDGE LN Fredericksburg, VA 22406
UPDATED:
02/20/2025 11:41 AM
Key Details
Property Type Single Family Home
Sub Type Detached
Listing Status Active
Purchase Type For Sale
Square Footage 5,334 sqft
Price per Sqft $178
Subdivision Saddle Ridge
MLS Listing ID VAST2035198
Style Colonial
Bedrooms 4
Full Baths 4
Half Baths 1
HOA Fees $235
HOA Y/N Y
Abv Grd Liv Area 3,774
Originating Board BRIGHT
Year Built 2019
Annual Tax Amount $7,738
Tax Year 2024
Lot Size 1.606 Acres
Acres 1.61
Property Sub-Type Detached
Property Description
Location
State VA
County Stafford
Zoning A1
Rooms
Other Rooms Living Room, Dining Room, Primary Bedroom, Bedroom 2, Bedroom 3, Bedroom 4, Kitchen, Family Room, Foyer, Breakfast Room, Sun/Florida Room, Laundry, Office, Recreation Room, Hobby Room, Primary Bathroom, Full Bath
Basement Connecting Stairway, Full, Fully Finished, Walkout Stairs
Interior
Interior Features Bathroom - Soaking Tub, Breakfast Area, Family Room Off Kitchen, Floor Plan - Open, Formal/Separate Dining Room, Kitchen - Island, Kitchen - Gourmet, Pantry, Upgraded Countertops, Walk-in Closet(s), Water Treat System, Wet/Dry Bar, Wine Storage
Hot Water Propane
Heating Central, Forced Air, Heat Pump(s)
Cooling Central A/C
Fireplaces Number 2
Fireplaces Type Gas/Propane
Inclusions WINE COOLER
Equipment Cooktop, Dishwasher, Icemaker, Microwave, Oven - Double, Oven - Wall, Refrigerator, Stainless Steel Appliances, Water Heater, Range Hood
Fireplace Y
Appliance Cooktop, Dishwasher, Icemaker, Microwave, Oven - Double, Oven - Wall, Refrigerator, Stainless Steel Appliances, Water Heater, Range Hood
Heat Source Electric
Laundry Upper Floor
Exterior
Exterior Feature Patio(s), Porch(es)
Parking Features Garage - Side Entry, Garage Door Opener
Garage Spaces 8.0
Water Access N
Accessibility None
Porch Patio(s), Porch(es)
Attached Garage 2
Total Parking Spaces 8
Garage Y
Building
Lot Description Adjoins - Open Space, Landscaping, No Thru Street, Premium
Story 3
Foundation Permanent
Sewer Septic = # of BR
Water Well
Architectural Style Colonial
Level or Stories 3
Additional Building Above Grade, Below Grade
Structure Type 2 Story Ceilings,9'+ Ceilings
New Construction N
Schools
School District Stafford County Public Schools
Others
Senior Community No
Tax ID 35J 17
Ownership Fee Simple
SqFt Source Assessor
Special Listing Condition Standard
Virtual Tour https://listings.hdbros.com/videos/0194d5d2-6cf7-70b3-a7b9-88597bfe3d87




