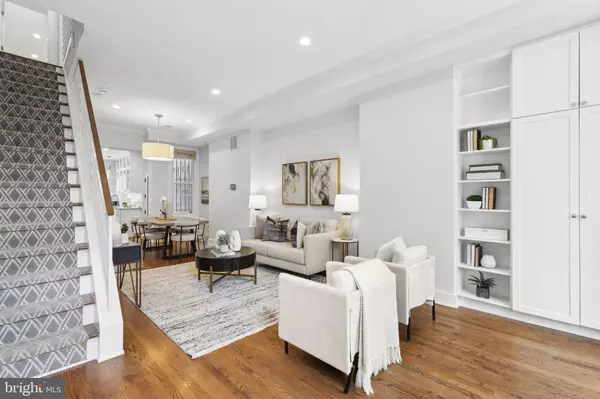453 Q ST NW Washington, DC 20001
OPEN HOUSE
Sun Jan 19, 1:00pm - 2:30pm
UPDATED:
01/17/2025 12:49 PM
Key Details
Property Type Townhouse
Sub Type Interior Row/Townhouse
Listing Status Active
Purchase Type For Sale
Square Footage 1,490 sqft
Price per Sqft $771
Subdivision Shaw
MLS Listing ID DCDC2173534
Style Contemporary,Federal,Other
Bedrooms 3
Full Baths 2
Half Baths 1
HOA Y/N N
Abv Grd Liv Area 1,490
Originating Board BRIGHT
Year Built 1900
Annual Tax Amount $8,456
Tax Year 2024
Lot Size 1,425 Sqft
Acres 0.03
Property Description
Location
State DC
County Washington
Zoning 2
Direction South
Rooms
Basement Combination, Connecting Stairway, Heated, Interior Access, Shelving, Other, Workshop
Interior
Interior Features Bathroom - Walk-In Shower, Breakfast Area, Built-Ins, Ceiling Fan(s), Combination Dining/Living, Combination Kitchen/Dining, Combination Kitchen/Living, Crown Moldings, Dining Area, Family Room Off Kitchen, Floor Plan - Open, Kitchen - Gourmet, Primary Bath(s), Recessed Lighting, Skylight(s), Window Treatments, Wood Floors, Other
Hot Water Natural Gas
Heating Central
Cooling Central A/C
Flooring Hardwood, Ceramic Tile
Equipment Built-In Microwave, Built-In Range, Commercial Range, Cooktop, Dishwasher, Disposal, Dryer, Icemaker, Refrigerator, Stainless Steel Appliances, Washer
Fireplace N
Window Features Insulated
Appliance Built-In Microwave, Built-In Range, Commercial Range, Cooktop, Dishwasher, Disposal, Dryer, Icemaker, Refrigerator, Stainless Steel Appliances, Washer
Heat Source Natural Gas
Laundry Dryer In Unit, Washer In Unit, Basement
Exterior
Garage Spaces 1.0
Fence Decorative, Privacy, Wrought Iron
Water Access N
View City, Garden/Lawn
Street Surface Paved
Accessibility None
Road Frontage Public
Total Parking Spaces 1
Garage N
Building
Lot Description Cleared, Front Yard, Level, Open, Landscaping
Story 3
Foundation Block
Sewer Public Sewer
Water Public
Architectural Style Contemporary, Federal, Other
Level or Stories 3
Additional Building Above Grade, Below Grade
Structure Type 9'+ Ceilings,Dry Wall,High
New Construction N
Schools
School District District Of Columbia Public Schools
Others
Pets Allowed Y
Senior Community No
Tax ID 0509//0031
Ownership Fee Simple
SqFt Source Assessor
Security Features Main Entrance Lock,Security System,Smoke Detector
Acceptable Financing Contract, Conventional, Cash, Other
Listing Terms Contract, Conventional, Cash, Other
Financing Contract,Conventional,Cash,Other
Special Listing Condition Standard
Pets Allowed No Pet Restrictions




