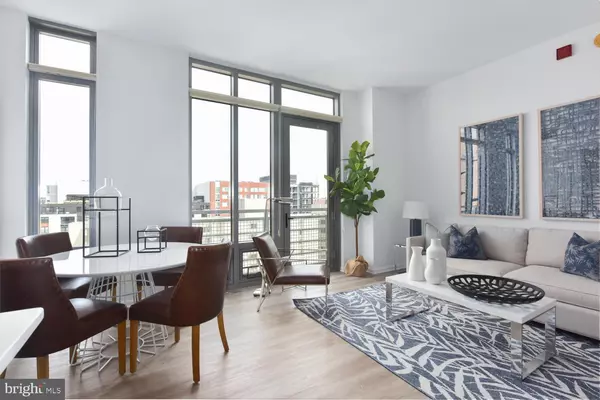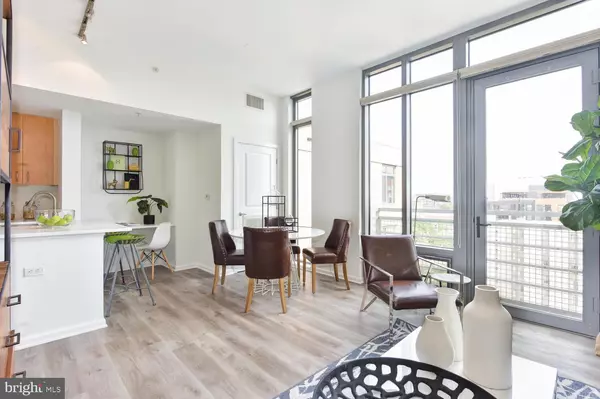440 L ST NW #1114 Washington, DC 20001
OPEN HOUSE
Sun Jan 26, 10:30am - 12:30pm
UPDATED:
01/18/2025 02:00 PM
Key Details
Property Type Condo
Sub Type Condo/Co-op
Listing Status Active
Purchase Type For Sale
Square Footage 628 sqft
Price per Sqft $714
Subdivision Old City #2
MLS Listing ID DCDC2174702
Style Contemporary
Bedrooms 1
Full Baths 1
Condo Fees $705/mo
HOA Y/N N
Abv Grd Liv Area 628
Originating Board BRIGHT
Year Built 2007
Annual Tax Amount $3,603
Tax Year 2024
Property Description
Location
State DC
County Washington
Zoning RESIDENTIAL
Rooms
Main Level Bedrooms 1
Interior
Hot Water Natural Gas
Heating Central
Cooling Central A/C
Flooring Luxury Vinyl Plank
Fireplace N
Heat Source Natural Gas
Exterior
Parking Features Garage Door Opener, Underground
Garage Spaces 1.0
Amenities Available Bar/Lounge, Common Grounds, Concierge, Elevator, Party Room, Pool - Outdoor, Reserved/Assigned Parking
Water Access N
Accessibility Elevator, Ramp - Main Level
Total Parking Spaces 1
Garage Y
Building
Story 1
Unit Features Hi-Rise 9+ Floors
Sewer Public Sewer
Water Public
Architectural Style Contemporary
Level or Stories 1
Additional Building Above Grade
New Construction N
Schools
School District District Of Columbia Public Schools
Others
Pets Allowed Y
HOA Fee Include Common Area Maintenance,Ext Bldg Maint,Insurance,Lawn Maintenance,Management,Parking Fee,Pool(s),Reserve Funds,Snow Removal,Trash,Water,Sewer,Gas
Senior Community No
Tax ID 0515//2149
Ownership Condominium
Special Listing Condition Standard
Pets Allowed Cats OK, Dogs OK




