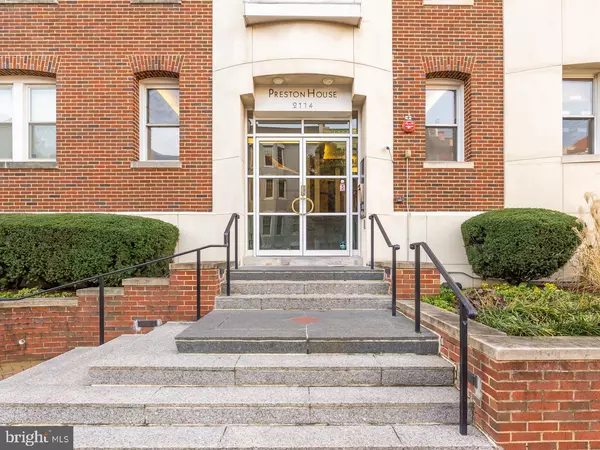2114 N ST NW #47 Washington, DC 20037
OPEN HOUSE
Sat Jan 25, 1:00pm - 3:00pm
Sun Jan 26, 11:00am - 1:00pm
UPDATED:
01/17/2025 03:09 PM
Key Details
Property Type Condo
Sub Type Condo/Co-op
Listing Status Coming Soon
Purchase Type For Sale
Square Footage 550 sqft
Price per Sqft $758
Subdivision Dupont Circle
MLS Listing ID DCDC2171074
Style Other
Bedrooms 1
Full Baths 1
Condo Fees $543/mo
HOA Y/N N
Abv Grd Liv Area 550
Originating Board BRIGHT
Year Built 1926
Annual Tax Amount $2,647
Tax Year 2024
Property Description
Location
State DC
County Washington
Zoning RA-2/DC
Rooms
Main Level Bedrooms 1
Interior
Interior Features Kitchen - Gourmet, Flat, Breakfast Area, Ceiling Fan(s), Combination Dining/Living, Floor Plan - Open, Kitchen - Galley, Skylight(s), Upgraded Countertops, Window Treatments, Wood Floors, Other
Hot Water Electric
Heating Forced Air
Cooling Central A/C
Flooring Wood, Hardwood
Fireplaces Number 1
Fireplaces Type Mantel(s)
Equipment Built-In Microwave, Dishwasher, Refrigerator, Stainless Steel Appliances, Stove, Washer, Dryer
Fireplace Y
Appliance Built-In Microwave, Dishwasher, Refrigerator, Stainless Steel Appliances, Stove, Washer, Dryer
Heat Source Electric
Exterior
Amenities Available Common Grounds, Elevator
Water Access N
Accessibility Elevator
Garage N
Building
Story 1
Unit Features Garden 1 - 4 Floors
Sewer Public Sewer
Water Public
Architectural Style Other
Level or Stories 1
Additional Building Above Grade, Below Grade
New Construction N
Schools
School District District Of Columbia Public Schools
Others
Pets Allowed Y
HOA Fee Include Common Area Maintenance,Ext Bldg Maint,Management,Sewer,Snow Removal,Trash,Water
Senior Community No
Tax ID 0070//2223
Ownership Condominium
Security Features Main Entrance Lock,Smoke Detector
Special Listing Condition Standard
Pets Allowed Case by Case Basis




