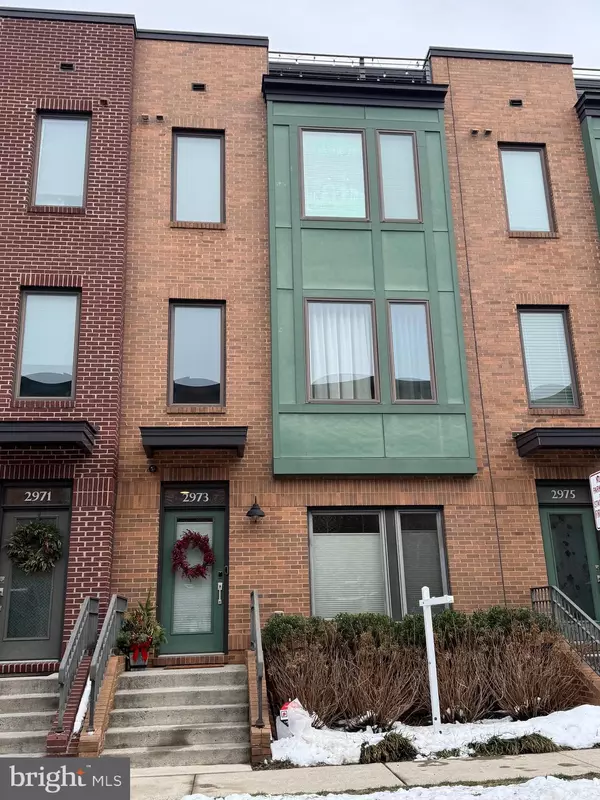2973 STELLA BLUE LN Fairfax, VA 22031
OPEN HOUSE
Sat Jan 25, 1:00pm - 4:00pm
UPDATED:
01/17/2025 04:09 PM
Key Details
Property Type Townhouse
Sub Type Interior Row/Townhouse
Listing Status Coming Soon
Purchase Type For Sale
Square Footage 1,884 sqft
Price per Sqft $557
Subdivision Mosaic At Merrifield
MLS Listing ID VAFX2217610
Style Contemporary
Bedrooms 4
Full Baths 3
Half Baths 1
HOA Fees $225/mo
HOA Y/N Y
Abv Grd Liv Area 1,884
Originating Board BRIGHT
Year Built 2013
Annual Tax Amount $11,256
Tax Year 2024
Lot Size 941 Sqft
Acres 0.02
Property Description
Location
State VA
County Fairfax
Zoning 402
Rooms
Main Level Bedrooms 1
Interior
Interior Features Recessed Lighting, Walk-in Closet(s), Combination Dining/Living, Entry Level Bedroom, Bathroom - Stall Shower, Bathroom - Tub Shower, Bathroom - Walk-In Shower, Bathroom - Soaking Tub, Built-Ins, Floor Plan - Open, Pantry, Upgraded Countertops, Wood Floors
Hot Water Natural Gas
Heating Central, Heat Pump(s), Zoned
Cooling Central A/C, Zoned
Flooring Hardwood, Ceramic Tile
Fireplaces Number 1
Fireplaces Type Gas/Propane, Screen, Fireplace - Glass Doors
Inclusions 2 Nest Smart thermostats and 1 Nest video doorbell
Equipment Built-In Microwave, Dryer, Washer, Dishwasher, Disposal, Humidifier, Refrigerator, Icemaker, Stove, Stainless Steel Appliances
Furnishings No
Fireplace Y
Appliance Built-In Microwave, Dryer, Washer, Dishwasher, Disposal, Humidifier, Refrigerator, Icemaker, Stove, Stainless Steel Appliances
Heat Source Natural Gas
Laundry Upper Floor
Exterior
Exterior Feature Balcony
Parking Features Inside Access, Garage Door Opener
Garage Spaces 2.0
Amenities Available Club House, Common Grounds, Pool - Outdoor, Transportation Service
Water Access N
Accessibility None
Porch Balcony
Attached Garage 2
Total Parking Spaces 2
Garage Y
Building
Story 3
Foundation Slab
Sewer Public Sewer
Water Public
Architectural Style Contemporary
Level or Stories 3
Additional Building Above Grade, Below Grade
Structure Type Brick
New Construction N
Schools
Elementary Schools Fairhill
Middle Schools Jackson
High Schools Falls Church
School District Fairfax County Public Schools
Others
Pets Allowed Y
HOA Fee Include Snow Removal,Trash,Common Area Maintenance,Lawn Maintenance
Senior Community No
Tax ID 0493 37020083
Ownership Fee Simple
SqFt Source Assessor
Security Features Electric Alarm
Acceptable Financing Cash, Conventional, FHA, VA
Listing Terms Cash, Conventional, FHA, VA
Financing Cash,Conventional,FHA,VA
Special Listing Condition Standard
Pets Allowed Cats OK, Dogs OK


