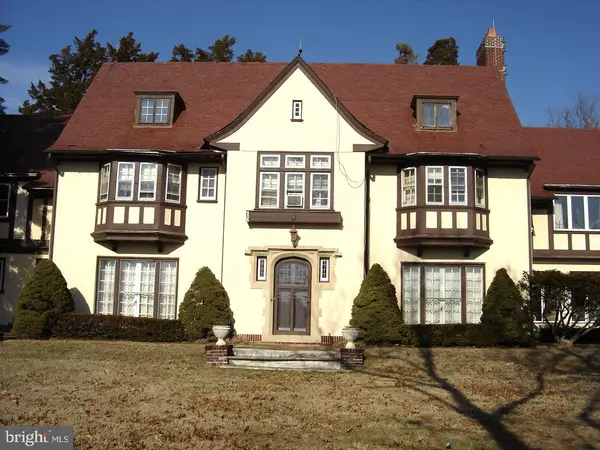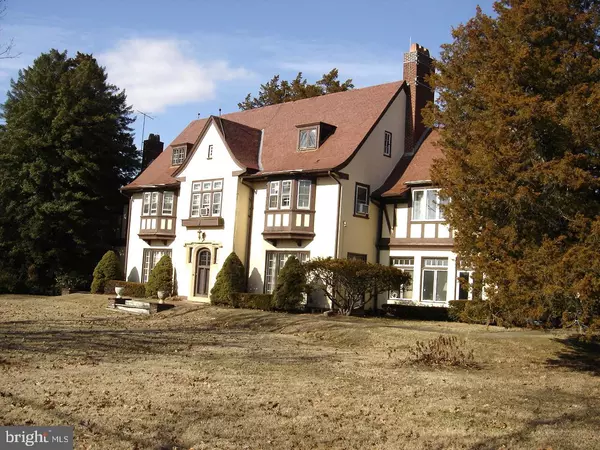401 EAST COMMERCE ST Bridgeton, NJ 08302
UPDATED:
02/02/2025 05:09 PM
Key Details
Property Type Single Family Home
Sub Type Detached
Listing Status Active
Purchase Type For Sale
Square Footage 4,986 sqft
Price per Sqft $160
MLS Listing ID NJCB2022244
Style Tudor
Bedrooms 5
Full Baths 3
Half Baths 1
HOA Y/N N
Abv Grd Liv Area 4,986
Originating Board BRIGHT
Year Built 1920
Annual Tax Amount $11,136
Tax Year 2024
Lot Size 0.900 Acres
Acres 0.9
Lot Dimensions 265.00 x 148.00
Property Description
Upon entering the grand foyer of this Lakefront Estate, you are welcomed by the spaciousness of the area and a great staircase leading to the second floor. Straight ahead is a half bath. To the Right is a spacious Living room with a fireplace. Continuing thru the Living room to a sunroom with a second fireplace. To the left of the foyer entrance is a large formal dining room with a hall entrance. Beyond the Dining Room is a full kitchen with a wall Oven, Electric Range, Dishwasher, Disposer and an eat-in area.
Proceeding up the staircase to the second floor there is a master suite with a walk-in closet and full bath and plenty of windows overlooking the Lake.
There are 4 more bedrooms on this floor along with 2 additional baths.
On the third level is an additional living area with another possible bedroom if needed.
The basement is partially finished with a recreation room and possible bedroom if needed and featuring a third fireplace.
The property is serviced by public water and public sewer.
There is also a separate “Carriage House” on this property that would be great for storage along with a second floor 1-bedroom apartment that has a Kitchen, Living Room, 1-full bath and 1-bedroom. The current rent on this unit is $750/month.
This is an Estate sale. The sellers never lived in the property. Therefore, the seller could not execute the "Property Disclosure". The Sellers recommend that the Buyer obtain a "Home Inspection" prior to purchasing the property.
Location
State NJ
County Cumberland
Area Bridgeton City (20601)
Zoning WF-RESI-REC
Rooms
Other Rooms Living Room, Dining Room, Primary Bedroom, Bedroom 2, Bedroom 3, Bedroom 4, Bedroom 5, Kitchen, Foyer, Sun/Florida Room, Recreation Room, Storage Room, Bathroom 2, Bathroom 3, Bonus Room, Primary Bathroom, Half Bath
Basement Full, Heated, Interior Access, Partially Finished
Interior
Interior Features Additional Stairway, Attic, Carpet, Formal/Separate Dining Room, Primary Bath(s), Kitchen - Eat-In, Wood Floors
Hot Water Natural Gas
Heating Hot Water, Radiator, Zoned
Cooling None
Flooring Carpet, Hardwood
Fireplaces Number 3
Equipment Dishwasher, Disposal, Oven - Single, Oven/Range - Electric, Refrigerator
Furnishings No
Fireplace Y
Appliance Dishwasher, Disposal, Oven - Single, Oven/Range - Electric, Refrigerator
Heat Source Natural Gas
Exterior
Waterfront Description Private Dock Site
Water Access Y
View Lake, Garden/Lawn, Other
Accessibility None
Garage N
Building
Lot Description Front Yard, Non-Tidal Wetland, Rear Yard, Road Frontage, SideYard(s)
Story 3
Foundation Brick/Mortar
Sewer Public Sewer
Water Public
Architectural Style Tudor
Level or Stories 3
Additional Building Above Grade, Below Grade
Structure Type 9'+ Ceilings,Plaster Walls
New Construction N
Schools
High Schools Bridgeton Senior H.S.
School District Bridgeton Public Schools
Others
Senior Community No
Tax ID 01-00103-00059
Ownership Fee Simple
SqFt Source Assessor
Acceptable Financing Cash, Conventional
Listing Terms Cash, Conventional
Financing Cash,Conventional
Special Listing Condition Standard




