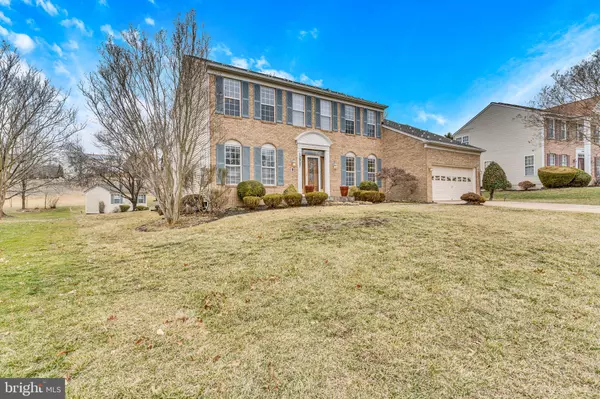12907 JERVIS ST Clinton, MD 20735
UPDATED:
02/19/2025 04:21 PM
Key Details
Property Type Single Family Home
Sub Type Detached
Listing Status Active
Purchase Type For Sale
Square Footage 3,878 sqft
Price per Sqft $163
Subdivision Parker Meadows Plat 7
MLS Listing ID MDPG2134910
Style Colonial
Bedrooms 4
Full Baths 3
Half Baths 1
HOA Fees $425/ann
HOA Y/N Y
Abv Grd Liv Area 3,878
Originating Board BRIGHT
Year Built 1996
Annual Tax Amount $7,083
Tax Year 2024
Lot Size 0.297 Acres
Acres 0.3
Property Sub-Type Detached
Property Description
The main floor also features a spacious family room with a cozy gas fireplace, seamlessly flowing into the gourmet kitchen, which boasts 42" cherry cabinets, Silestone countertops, stainless steel appliances, stylish tile flooring, and plantation shutters.
The finished lower level is designed for entertainment, complete with a wet bar, built-in entertainment center, and a versatile bonus room that can be used as a salon or multipurpose space.
Upstairs, the luxurious primary suite offers an upgraded bathroom with a seamless glass shower, soaking tub, and dual sinks, along with three additional generously sized bedrooms.
For outdoor enjoyment, step out from either the kitchen or basement onto a serene deck and patio, surrounded by lush landscaping and a manicured lawn with an in-ground sprinkler system.
Conveniently located just steps from Hillantrae Regional Park for outdoor recreation, this home is also near local military bases, Washington, D.C., and The National Harbor.
This home will has a BRAND NEW ROOF with a transferrable warranty, new carpet and fresh paint throughout. Nothing to do but move in, unpack, and enjoy your new home!!
Location
State MD
County Prince Georges
Zoning RR
Direction East
Rooms
Basement Fully Finished
Interior
Interior Features Wood Floors, Carpet, Built-Ins, Crown Moldings, Chair Railings, Formal/Separate Dining Room, Sprinkler System, Family Room Off Kitchen, Upgraded Countertops, Pantry, Recessed Lighting, Kitchen - Eat-In, Skylight(s), Primary Bath(s), Walk-in Closet(s), Bathroom - Jetted Tub, Bar, Ceiling Fan(s)
Hot Water Natural Gas
Heating Programmable Thermostat
Cooling Central A/C
Fireplaces Number 1
Fireplaces Type Gas/Propane
Inclusions Ring camera, google nest thermostat, security cameras, full in-ground sprinkler system, deck furniture, exterior gas, water, sewage line warranty paid until 11/2025 and transferable. New roof warranty
Equipment Stainless Steel Appliances, Built-In Microwave, Stove, Dishwasher, Refrigerator, Icemaker, Washer, Dryer, Exhaust Fan, Disposal
Fireplace Y
Appliance Stainless Steel Appliances, Built-In Microwave, Stove, Dishwasher, Refrigerator, Icemaker, Washer, Dryer, Exhaust Fan, Disposal
Heat Source Natural Gas
Laundry Lower Floor
Exterior
Parking Features Garage - Front Entry, Garage Door Opener
Garage Spaces 4.0
Amenities Available Picnic Area, Tot Lots/Playground
Water Access N
Roof Type Architectural Shingle
Accessibility None
Attached Garage 2
Total Parking Spaces 4
Garage Y
Building
Story 3
Foundation Other
Sewer Public Sewer
Water Public
Architectural Style Colonial
Level or Stories 3
Additional Building Above Grade, Below Grade
New Construction N
Schools
Elementary Schools Fort Washington Forest
Middle Schools Gwynn Park
High Schools Gwynn Park
School District Prince George'S County Public Schools
Others
HOA Fee Include Trash,Snow Removal,Recreation Facility
Senior Community No
Tax ID 17050362962
Ownership Fee Simple
SqFt Source Assessor
Security Features Electric Alarm
Acceptable Financing FHA, Conventional, Cash, VA
Listing Terms FHA, Conventional, Cash, VA
Financing FHA,Conventional,Cash,VA
Special Listing Condition Standard
Virtual Tour https://my.matterport.com/show/?m=7QzhBqrZhyP&brand=0




