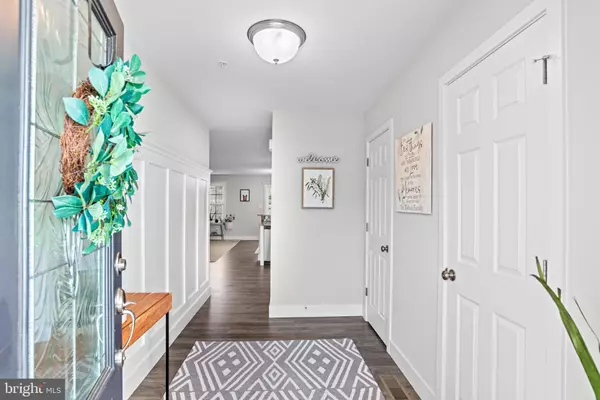2752 POST DR Harrisburg, PA 17112
UPDATED:
02/14/2025 06:36 PM
Key Details
Property Type Townhouse
Sub Type Interior Row/Townhouse
Listing Status Active
Purchase Type For Sale
Square Footage 2,739 sqft
Price per Sqft $138
Subdivision Autumn Oaks
MLS Listing ID PADA2041316
Style Traditional
Bedrooms 3
Full Baths 2
Half Baths 1
HOA Fees $141/mo
HOA Y/N Y
Abv Grd Liv Area 2,014
Originating Board BRIGHT
Year Built 2019
Annual Tax Amount $5,402
Tax Year 2025
Lot Size 2,688 Sqft
Acres 0.06
Property Sub-Type Interior Row/Townhouse
Property Description
The fully finished basement provides additional living space, complete with a wet bar, perfect for hosting guests or creating a cozy retreat. Upstairs, the spacious primary suite is a true highlight, boasting two walk-in closets and a tray ceiling, adding a touch of elegance and comfort.
Additional features include a two-car garage, 2nd floor laundry, and ample storage, all set within a welcoming community. Don't miss your chance to own this move-in-ready home—schedule your private tour today!
Location
State PA
County Dauphin
Area Lower Paxton Twp (14035)
Zoning RESIDENTIAL
Rooms
Basement Fully Finished
Interior
Hot Water Natural Gas
Heating Forced Air
Cooling Central A/C
Fireplace N
Heat Source Natural Gas
Exterior
Parking Features Garage - Front Entry, Inside Access
Garage Spaces 2.0
Water Access N
Accessibility 2+ Access Exits
Attached Garage 2
Total Parking Spaces 2
Garage Y
Building
Story 2
Foundation Other
Sewer Public Sewer
Water Public
Architectural Style Traditional
Level or Stories 2
Additional Building Above Grade, Below Grade
New Construction N
Schools
Elementary Schools Linglestown
Middle Schools Linglestown
High Schools Central Dauphin
School District Central Dauphin
Others
HOA Fee Include Lawn Care Rear,Lawn Care Front,Lawn Care Side,Snow Removal
Senior Community No
Tax ID 35-004-631-000-0000
Ownership Fee Simple
SqFt Source Assessor
Acceptable Financing Cash, Conventional, FHA, VA
Listing Terms Cash, Conventional, FHA, VA
Financing Cash,Conventional,FHA,VA
Special Listing Condition Standard




