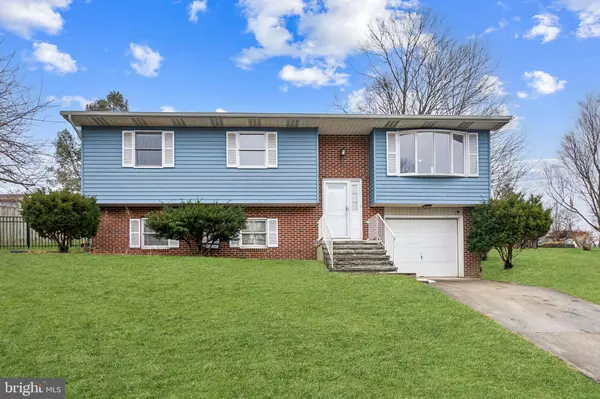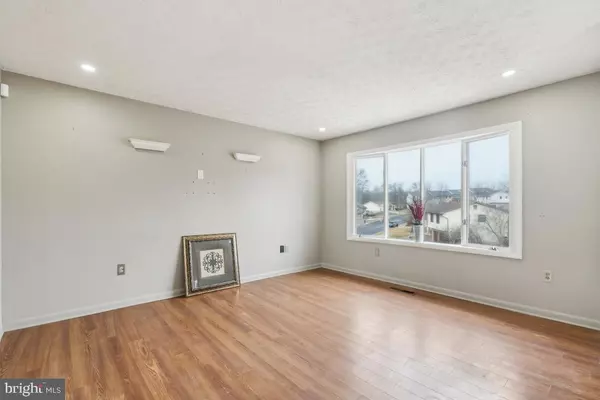6961 STERLING RD Harrisburg, PA 17112
UPDATED:
02/07/2025 03:44 PM
Key Details
Property Type Single Family Home
Sub Type Detached
Listing Status Active
Purchase Type For Sale
Square Footage 1,702 sqft
Price per Sqft $158
Subdivision Westford Crossing
MLS Listing ID PADA2042056
Style Bi-level
Bedrooms 3
Full Baths 2
HOA Y/N N
Abv Grd Liv Area 1,132
Originating Board BRIGHT
Year Built 1984
Annual Tax Amount $2,694
Tax Year 2024
Lot Size 8,276 Sqft
Acres 0.19
Property Sub-Type Detached
Property Description
Location
State PA
County Dauphin
Area West Hanover Twp (14068)
Zoning RESIDENTIAL
Rooms
Other Rooms Primary Bedroom, Bedroom 2, Bedroom 3, Recreation Room, Primary Bathroom, Full Bath
Basement Full
Main Level Bedrooms 3
Interior
Interior Features Ceiling Fan(s), Floor Plan - Traditional, Kitchen - Eat-In, Kitchen - Table Space, Pantry, Primary Bath(s), Recessed Lighting
Hot Water Electric
Heating Forced Air, Heat Pump(s)
Cooling Central A/C
Equipment Dishwasher, Oven/Range - Electric, Microwave, Refrigerator, Disposal, Washer, Dryer, Range Hood
Fireplace N
Window Features Bay/Bow
Appliance Dishwasher, Oven/Range - Electric, Microwave, Refrigerator, Disposal, Washer, Dryer, Range Hood
Heat Source Electric
Laundry Has Laundry, Lower Floor, Washer In Unit, Dryer In Unit
Exterior
Exterior Feature Patio(s)
Parking Features Garage Door Opener
Garage Spaces 1.0
Fence Other
Water Access N
Roof Type Composite
Accessibility None
Porch Patio(s)
Attached Garage 1
Total Parking Spaces 1
Garage Y
Building
Story 1
Foundation Block
Sewer Public Sewer
Water Public
Architectural Style Bi-level
Level or Stories 1
Additional Building Above Grade, Below Grade
New Construction N
Schools
High Schools Central Dauphin
School District Central Dauphin
Others
Senior Community No
Tax ID 68-045-029-000-0000
Ownership Fee Simple
SqFt Source Assessor
Special Listing Condition Bankruptcy, Third Party Approval




