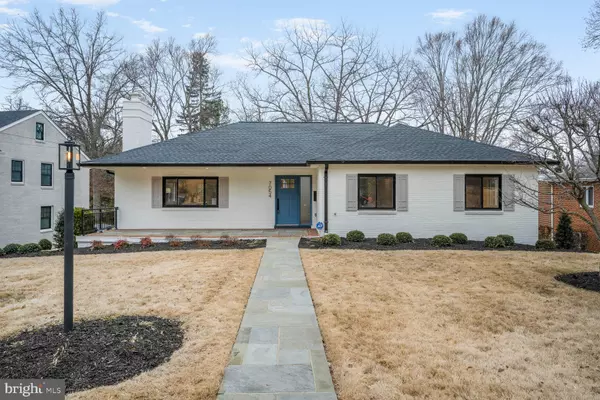7054 WYNDALE ST NW Washington, DC 20015
OPEN HOUSE
Sun Feb 23, 2:00pm - 4:00pm
UPDATED:
02/21/2025 06:37 PM
Key Details
Property Type Single Family Home
Sub Type Detached
Listing Status Active
Purchase Type For Sale
Square Footage 2,569 sqft
Price per Sqft $632
Subdivision Hawthorne
MLS Listing ID DCDC2184682
Style Ranch/Rambler
Bedrooms 4
Full Baths 3
HOA Y/N N
Abv Grd Liv Area 1,552
Originating Board BRIGHT
Year Built 1951
Annual Tax Amount $9,032
Tax Year 2024
Lot Size 0.266 Acres
Acres 0.27
Property Sub-Type Detached
Property Description
Nestled on a quiet street in the sought-after Hawthorne neighborhood, this spectacular home offers approximately 3,000 square feet of fully renovated living space on an expansive 11,603 square foot flat lot—perfect for a future pool, sport court, or pickleball setup!
This down-to-the-studs renovation leaves nothing to be desired, with updates including a new roof, electrical, plumbing, insulation, and flooring to include subflooring. Thoughtfully designed for modern living, the main-level layout is ideal for families or anyone seeking one-level accessibility.
Step onto the inviting front porch, the perfect spot for a cozy swing, and enter to find stunning wide-plank flooring with rich character. The open-concept living and dining area is anchored by a marble-surround wood-burning fireplace, while the chef's kitchen impresses with stainless steel KitchenAid appliances, a marble backsplash with gold accents, and a large quartz waterfall island with additional seating. The spacious Trex deck is easily accessible from the dining area—ideal for entertaining or relaxing and leads down to a gorgeous flagstone patio.
The main level features three bedrooms and two beautifully designed full baths, including a luxurious primary suite. Downstairs, the walk-out lower level offers incredible versatility, with a fourth bedroom, a third full bath with a no-threshold shower, a bar with a beverage center, a laundry room, and a utility/storage room. The attic is also floored for storage. The attached one-car garage provides additional convenience with direct entry to the lower level.
Located just moments from the scenic trails of Rock Creek Park and within the sought-after Lafayette/Deal/Jackson Reed school district, this exceptional home offers the perfect blend of elegance, comfort, and accessibility.
Don't miss this rare opportunity—schedule your private tour today
Location
State DC
County Washington
Zoning R
Rooms
Basement Connecting Stairway
Main Level Bedrooms 3
Interior
Interior Features Ceiling Fan(s), Wood Floors, Wine Storage
Hot Water Natural Gas
Heating Forced Air
Cooling Central A/C, Ceiling Fan(s)
Flooring Hardwood
Fireplaces Number 1
Equipment Dishwasher, Disposal, Dryer, Icemaker, Microwave, Range Hood, Stove, Washer
Fireplace Y
Appliance Dishwasher, Disposal, Dryer, Icemaker, Microwave, Range Hood, Stove, Washer
Heat Source Natural Gas
Exterior
Exterior Feature Patio(s)
Parking Features Garage - Side Entry, Garage Door Opener
Garage Spaces 4.0
Fence Partially
Water Access N
Roof Type Composite,Shingle
Accessibility Other
Porch Patio(s)
Attached Garage 1
Total Parking Spaces 4
Garage Y
Building
Lot Description Level, Rear Yard
Story 3
Foundation Other
Sewer Public Sewer
Water Public
Architectural Style Ranch/Rambler
Level or Stories 3
Additional Building Above Grade, Below Grade
New Construction N
Schools
School District District Of Columbia Public Schools
Others
Senior Community No
Tax ID 2383//0803
Ownership Fee Simple
SqFt Source Assessor
Special Listing Condition Standard




