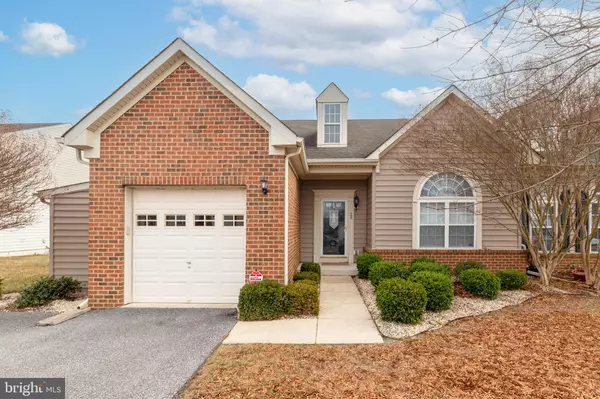28 BRIGHTON ST Ocean View, DE 19970
UPDATED:
02/14/2025 04:10 AM
Key Details
Property Type Townhouse
Sub Type End of Row/Townhouse
Listing Status Active
Purchase Type For Sale
Square Footage 2,264 sqft
Price per Sqft $225
Subdivision Wedgefield
MLS Listing ID DESU2078918
Style Coastal,Post & Beam,Traditional
Bedrooms 3
Full Baths 2
Half Baths 1
HOA Fees $600
HOA Y/N Y
Abv Grd Liv Area 2,264
Originating Board BRIGHT
Year Built 2005
Annual Tax Amount $1,491
Tax Year 2024
Lot Size 5,227 Sqft
Acres 0.12
Lot Dimensions 54.00 x 97.00
Property Sub-Type End of Row/Townhouse
Property Description
Location
State DE
County Sussex
Area Baltimore Hundred (31001)
Zoning TN
Direction Northeast
Rooms
Main Level Bedrooms 3
Interior
Interior Features Attic/House Fan, Bathroom - Soaking Tub, Bathroom - Stall Shower, Ceiling Fan(s), Dining Area, Entry Level Bedroom, Floor Plan - Open, Primary Bath(s), Walk-in Closet(s), Wood Floors
Hot Water 60+ Gallon Tank
Heating Central, Forced Air
Cooling Central A/C
Flooring Hardwood
Fireplaces Number 1
Fireplaces Type Electric
Inclusions Some furnishings - Dining Table, Sofa and chairs in Living Room, Ceiling fans, Kitchen Appliances, Draperies, Shades and Blinds, Cornices /Valences, Electric Fireplace and Equipment and Screens, Smoke Detectors, Whole house fan, Upstairs sitting area table and chair,
Equipment Dishwasher, Disposal, Dryer, ENERGY STAR Freezer, Exhaust Fan, Icemaker, Oven/Range - Electric, Built-In Microwave, Refrigerator, Washer
Furnishings Partially
Fireplace Y
Window Features Bay/Bow
Appliance Dishwasher, Disposal, Dryer, ENERGY STAR Freezer, Exhaust Fan, Icemaker, Oven/Range - Electric, Built-In Microwave, Refrigerator, Washer
Heat Source Propane - Leased
Laundry Washer In Unit, Dryer In Unit, Main Floor
Exterior
Exterior Feature Porch(es), Patio(s), Deck(s)
Parking Features Garage - Front Entry
Garage Spaces 1.0
Utilities Available Cable TV Available, Electric Available, Natural Gas Available
Water Access N
View Street
Roof Type Built-Up,Slate
Street Surface Black Top
Accessibility None
Porch Porch(es), Patio(s), Deck(s)
Attached Garage 1
Total Parking Spaces 1
Garage Y
Building
Lot Description Corner, Front Yard, Landscaping, Road Frontage
Story 2
Foundation Crawl Space
Sewer Public Sewer
Water Public
Architectural Style Coastal, Post & Beam, Traditional
Level or Stories 2
Additional Building Above Grade, Below Grade
Structure Type Dry Wall,2 Story Ceilings
New Construction N
Schools
Elementary Schools Lord Baltimore
School District Indian River
Others
Pets Allowed Y
HOA Fee Include Management
Senior Community No
Tax ID 134-12.00-2566.00
Ownership Fee Simple
SqFt Source Assessor
Security Features Security System
Acceptable Financing Cash, Conventional
Horse Property N
Listing Terms Cash, Conventional
Financing Cash,Conventional
Special Listing Condition Standard
Pets Allowed No Pet Restrictions




