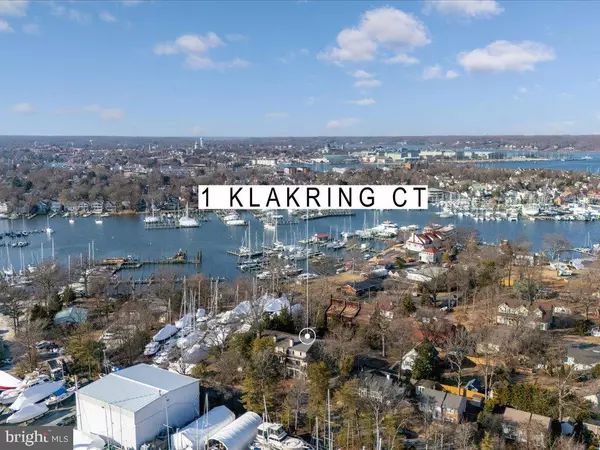1 KLAKRING CT Annapolis, MD 21403
UPDATED:
02/19/2025 01:26 AM
Key Details
Property Type Townhouse
Sub Type End of Row/Townhouse
Listing Status Under Contract
Purchase Type For Sale
Square Footage 1,700 sqft
Price per Sqft $317
Subdivision Creekside
MLS Listing ID MDAA2102750
Style Traditional
Bedrooms 4
Full Baths 2
Half Baths 2
HOA Y/N N
Abv Grd Liv Area 1,700
Originating Board BRIGHT
Year Built 1986
Annual Tax Amount $5,921
Tax Year 2025
Lot Size 3,750 Sqft
Acres 0.09
Property Sub-Type End of Row/Townhouse
Property Description
Location
State MD
County Anne Arundel
Zoning R
Rooms
Other Rooms Living Room, Dining Room, Primary Bedroom, Bedroom 2, Bedroom 3, Bedroom 4, Kitchen, Laundry, Primary Bathroom, Full Bath, Half Bath
Main Level Bedrooms 1
Interior
Interior Features Combination Dining/Living, Crown Moldings, Primary Bath(s), Wood Floors, Carpet, Ceiling Fan(s), Floor Plan - Open, Recessed Lighting
Hot Water Electric
Heating Heat Pump(s)
Cooling Central A/C, Ceiling Fan(s)
Flooring Carpet
Fireplaces Number 1
Fireplaces Type Wood
Inclusions Wine refrigerator (LL)
Equipment Dishwasher, Dryer, Oven/Range - Electric, Washer, Disposal, Icemaker, Microwave, Stove
Fireplace Y
Appliance Dishwasher, Dryer, Oven/Range - Electric, Washer, Disposal, Icemaker, Microwave, Stove
Heat Source Electric
Laundry Has Laundry
Exterior
Exterior Feature Patio(s), Deck(s)
Parking Features Garage - Front Entry, Inside Access, Garage Door Opener
Garage Spaces 3.0
Water Access N
View Creek/Stream
Roof Type Shingle
Accessibility Other
Porch Patio(s), Deck(s)
Attached Garage 1
Total Parking Spaces 3
Garage Y
Building
Story 3
Foundation Slab
Sewer Public Sewer
Water Public
Architectural Style Traditional
Level or Stories 3
Additional Building Above Grade, Below Grade
Structure Type Dry Wall
New Construction N
Schools
School District Anne Arundel County Public Schools
Others
Senior Community No
Tax ID 020614090025506
Ownership Fee Simple
SqFt Source Assessor
Special Listing Condition Standard
Virtual Tour https://iframe.videodelivery.net/99cd49b29167db2bf1f8b1cba0d00f6c




