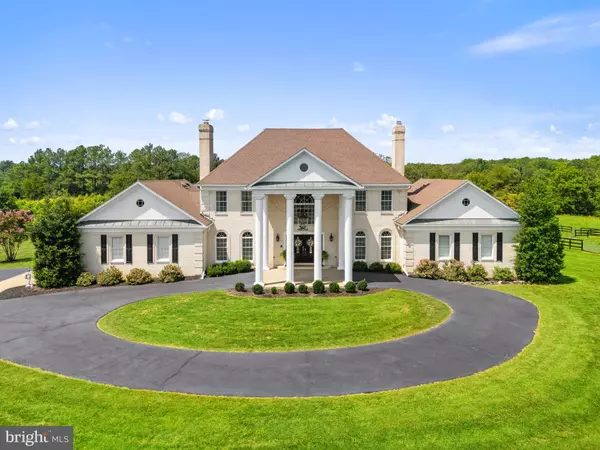7940 N SADDLE RIDGE CT Catlett, VA 20119
UPDATED:
02/19/2025 03:44 PM
Key Details
Property Type Single Family Home
Sub Type Detached
Listing Status Coming Soon
Purchase Type For Sale
Square Footage 5,920 sqft
Price per Sqft $287
Subdivision Saddle Ridge Farms
MLS Listing ID VAFQ2015390
Style Colonial,Georgian
Bedrooms 4
Full Baths 5
Half Baths 2
HOA Fees $400/ann
HOA Y/N Y
Abv Grd Liv Area 4,720
Originating Board BRIGHT
Year Built 1990
Annual Tax Amount $11,864
Tax Year 2022
Lot Size 10.887 Acres
Acres 10.89
Property Sub-Type Detached
Property Description
The grand foyer, with Carrera marble floors and dual curved staircases, sets the tone for this exquisite residence. At the front of the home, a formal living room and dining room, both with fireplaces, offer an inviting space for gatherings, with the dining room leading to the gourmet kitchen. Custom cabinetry by Warrenton Cabinetry, soft-close hardware, under-cabinet lighting, and an 8.5' island with a Black Walnut top create a chef's dream. High-end appliances include a 48” ILVE Nostalgie Series double oven, custom range hood, Miele refrigerator, freezer, wine fridge, and smart coffee system. A stylish brick backsplash with soft gold finishes adds sophistication. Adjacent to the kitchen, the mudroom offers convenient garage access and features custom storage, brick flooring, a laundry sink, and a front-load washer and dryer. The two-story great room showcases a wall of windows, custom built-ins, wet bar, fireplace, and dual French doors leading to the rear deck. A private home office with custom oak bookcases provides an ideal remote workspace.
The main-level primary suite is a luxurious retreat, featuring private deck access and two walk-in closets with custom organizers. The updated en-suite bath includes dual vanities, soaking tub, and a dual-head shower, creating a spa-like atmosphere.
Upstairs, the landing overlooks the great room, enhancing the home's open feel. A second primary suite includes an updated en-suite bath with soaking tub, dual vanities, and walk-in closet. Two additional bedrooms share a renovated hall bath with modern finishes.
The lower level features a home gym and dry sauna. The rec room is great for movie or game nights and opens to a patio with a built-in outdoor fireplace. An additional room, full bathroom, and large storage area complete the space.
For equestrian and agricultural enthusiasts, the estate includes a 1.5-acre Vidal Blanc vineyard (4 years old), offering the potential for a unique experience. The 4-stall horse barn, with room for additional stalls, features an insulated tack and feed room with washer, a wash stall with hot and cold water, and a large loft for hay and storage. Four paddocks with three-board wood fencing, a designated round pen area, and two expansive fields with automatic waterers make this a true equestrian haven, all surrounded by serene natural beauty.
A separate 3-bay workshop/garage (30' x 50') includes a 400-amp electrical service, a 10' bay for an RV, boat, or tractor, built-in tool benches, and RV power ports (30amp/50amp), also usable for EV charging. The oversized 2-car attached garage offers additional storage and convenience.
The professionally landscaped grounds feature mature trees, an expansive deck with a gazebo, and a backyard ready for a future pool. A Catalina Luxury Berkshire hot tub (seats six, conveys) adds relaxation. A custom-built, moveable chicken coop completes the property's rural charm.
This exceptional estate offers timeless elegance, breathtaking views, and outstanding equestrian and vineyard amenities—an opportunity rarely found.
Location
State VA
County Fauquier
Zoning RA
Rooms
Other Rooms Living Room, Dining Room, Primary Bedroom, Bedroom 2, Bedroom 3, Bedroom 4, Kitchen, Family Room, Den, Foyer, Breakfast Room, Exercise Room, Laundry, Office, Recreation Room, Bathroom 2, Bathroom 3, Primary Bathroom, Full Bath, Half Bath
Basement Fully Finished, Outside Entrance, Rear Entrance, Walkout Level
Main Level Bedrooms 1
Interior
Interior Features Breakfast Area, Carpet, Ceiling Fan(s), Crown Moldings, Curved Staircase, Double/Dual Staircase, Entry Level Bedroom, Family Room Off Kitchen, Intercom, Kitchen - Eat-In, Kitchen - Gourmet, Primary Bath(s), Recessed Lighting, Sauna, Bathroom - Stall Shower, Upgraded Countertops, Walk-in Closet(s), Wood Floors, WhirlPool/HotTub, Attic, Chair Railings, Dining Area, Formal/Separate Dining Room, Kitchen - Island, Pantry, Other, Built-Ins, Central Vacuum, Water Treat System, Wet/Dry Bar
Hot Water Propane, Tankless
Heating Heat Pump(s), Forced Air
Cooling Ceiling Fan(s), Central A/C, Zoned
Flooring Carpet, Ceramic Tile, Hardwood, Marble
Fireplaces Number 5
Fireplaces Type Gas/Propane, Wood
Equipment Central Vacuum, Dishwasher, Exhaust Fan, Humidifier, Oven - Double, Refrigerator, Disposal, Dryer - Front Loading, Oven/Range - Gas, Range Hood, Stove, Washer - Front Loading, Water Heater - Tankless, Microwave
Fireplace Y
Window Features Double Pane,Palladian,Screens
Appliance Central Vacuum, Dishwasher, Exhaust Fan, Humidifier, Oven - Double, Refrigerator, Disposal, Dryer - Front Loading, Oven/Range - Gas, Range Hood, Stove, Washer - Front Loading, Water Heater - Tankless, Microwave
Heat Source Propane - Owned
Laundry Main Floor
Exterior
Exterior Feature Deck(s), Porch(es), Patio(s)
Parking Features Garage - Side Entry, Garage Door Opener, Oversized
Garage Spaces 5.0
Fence Wood, Rear
Utilities Available Propane, Electric Available
Water Access N
View Panoramic, Pasture, Scenic Vista, Trees/Woods
Roof Type Architectural Shingle
Accessibility None
Porch Deck(s), Porch(es), Patio(s)
Road Frontage Road Maintenance Agreement
Attached Garage 2
Total Parking Spaces 5
Garage Y
Building
Lot Description Backs to Trees, Landscaping, Private, Cleared, Front Yard, Open, Rear Yard
Story 2
Foundation Concrete Perimeter
Sewer On Site Septic, Septic = # of BR
Water Private, Well
Architectural Style Colonial, Georgian
Level or Stories 2
Additional Building Above Grade, Below Grade
Structure Type High,9'+ Ceilings,2 Story Ceilings,Vaulted Ceilings
New Construction N
Schools
Elementary Schools H.M. Pearson
Middle Schools Auburn
High Schools Kettle Run
School District Fauquier County Public Schools
Others
Pets Allowed Y
HOA Fee Include Road Maintenance
Senior Community No
Tax ID 7914-53-7046
Ownership Fee Simple
SqFt Source Estimated
Security Features Security System
Acceptable Financing Cash, Conventional, VA, FHA
Horse Property Y
Horse Feature Horses Allowed, Paddock, Stable(s), Riding Ring
Listing Terms Cash, Conventional, VA, FHA
Financing Cash,Conventional,VA,FHA
Special Listing Condition Standard
Pets Allowed No Pet Restrictions




