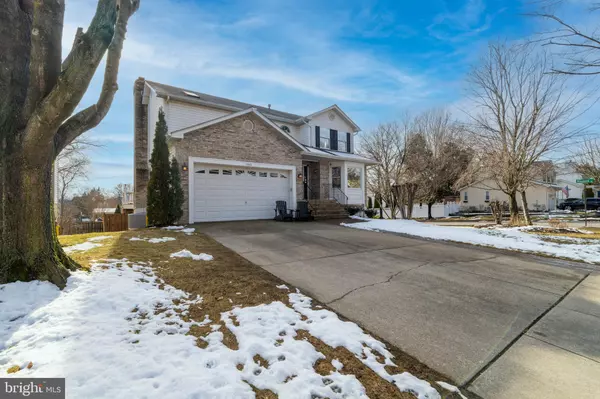2519 WALDEN DR Crofton, MD 21114
OPEN HOUSE
Sat Feb 22, 12:00pm - 2:00pm
UPDATED:
02/21/2025 04:12 AM
Key Details
Property Type Single Family Home
Sub Type Detached
Listing Status Active
Purchase Type For Sale
Square Footage 3,019 sqft
Price per Sqft $255
Subdivision The Tiers Of Walden
MLS Listing ID MDAA2103828
Style Colonial
Bedrooms 4
Full Baths 2
Half Baths 2
HOA Fees $300/ann
HOA Y/N Y
Abv Grd Liv Area 2,193
Originating Board BRIGHT
Year Built 1992
Annual Tax Amount $6,437
Tax Year 2024
Lot Size 9,438 Sqft
Acres 0.22
Property Sub-Type Detached
Property Description
Location
State MD
County Anne Arundel
Zoning R5
Rooms
Basement Rear Entrance, Fully Finished
Interior
Interior Features Kitchen - Island, Combination Kitchen/Dining, Wood Floors, Wet/Dry Bar, Primary Bath(s), Bathroom - Jetted Tub, Carpet, Ceiling Fan(s), Family Room Off Kitchen, Floor Plan - Open, Walk-in Closet(s)
Hot Water Natural Gas
Heating Heat Pump(s)
Cooling Central A/C
Fireplaces Number 1
Equipment Dishwasher, Refrigerator, Built-In Microwave, Disposal, Dryer, Stove, Washer
Fireplace Y
Appliance Dishwasher, Refrigerator, Built-In Microwave, Disposal, Dryer, Stove, Washer
Heat Source Natural Gas
Exterior
Exterior Feature Deck(s), Patio(s)
Parking Features Garage - Front Entry
Garage Spaces 6.0
Fence Fully
Amenities Available Pool Mem Avail
Water Access N
Accessibility None
Porch Deck(s), Patio(s)
Attached Garage 2
Total Parking Spaces 6
Garage Y
Building
Story 3
Foundation Slab
Sewer Public Sewer
Water Public
Architectural Style Colonial
Level or Stories 3
Additional Building Above Grade, Below Grade
New Construction N
Schools
Elementary Schools Crofton
Middle Schools Crofton
High Schools Crofton
School District Anne Arundel County Public Schools
Others
HOA Fee Include Common Area Maintenance,Road Maintenance
Senior Community No
Tax ID 020290390069581
Ownership Fee Simple
SqFt Source Assessor
Acceptable Financing Cash, Conventional, FHA, VA
Listing Terms Cash, Conventional, FHA, VA
Financing Cash,Conventional,FHA,VA
Special Listing Condition Standard
Virtual Tour https://harrisonhartphotography.pixieset.com/2519waldendr/video/




