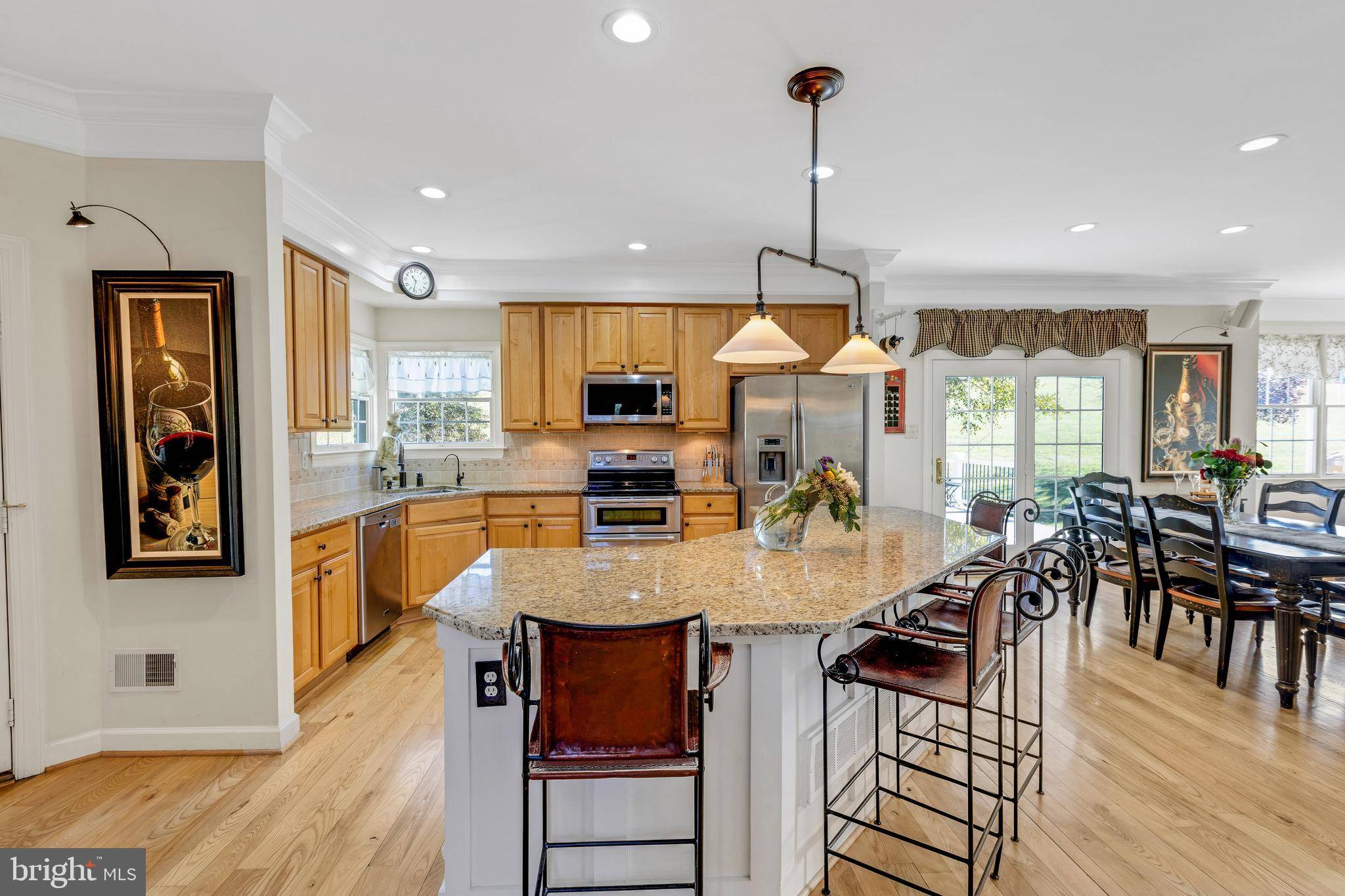15520 CARRS MILL RD Woodbine, MD 21797
UPDATED:
Key Details
Property Type Single Family Home
Sub Type Detached
Listing Status Active
Purchase Type For Sale
Square Footage 5,186 sqft
Price per Sqft $237
Subdivision None Available
MLS Listing ID MDHW2049952
Style Colonial
Bedrooms 6
Full Baths 3
Half Baths 1
HOA Y/N N
Abv Grd Liv Area 3,975
Originating Board BRIGHT
Year Built 2000
Available Date 2025-03-21
Annual Tax Amount $9,734
Tax Year 2024
Lot Size 3.870 Acres
Acres 3.87
Property Sub-Type Detached
Property Description
The home sits on a beautifully landscaped lot with mature trees and open views of the preserved farmland. This house, a Douglas Homes custom-built Sterling, is designed for outdoor living - a new TREX deck, a flagstone patio off the deck, a flagstone patio at the rear walkout. A covered front porch, and a covered side porch, providing the perfect settings for outdoor entertaining or enjoying serene sunsets over the rolling farmland.
The home features two new HVAC systems, a recent 30-year architectural roof, hardwood floors on the main and bedroom levels (ash, hickory, and oak), four garage spaces (two-car attached and two-car detached garage with attic pull-down to huge storage above), and a fully finished lower level with a steam bath and a walkout to a custom bluestone patio. The home is wired and generator-ready. The internet service is high-speed Verizon fiber optic FIOS . There are no restrictions, covenants, or HOA; animals and livestock are welcome.
Carrs Mill Road offers picturesque surroundings and convenient access to local amenities, including blue ribbon schools, Western Regional Park, the Gary Arthur Community Center & the Glenwood Branch of Howard County Public Library are just up the street.
Sited on nearly 4 acres in the heart of Western Howard County's historic rolling hills, this stunning six-bedroom, three-and-a-half-bathroom colonial home offers almost 5,600 square feet of finished living space. Carrs Mill Road is a designated scenic road that assures it's not to be widened or altered, and the property is surrounded by over 1,300 acres of farmland preserved under the county's preservation program, ensuring the neighborhood's natural beauty remains untouched for generations to come. See property documents for a map.
This home is ideal for those seeking a blend of luxury living and rural tranquility in one of Howard County's most desirable locations. First time offered by the original owners of 25 years.
Location
State MD
County Howard
Zoning RCDEO
Direction West
Rooms
Other Rooms Living Room, Dining Room, Primary Bedroom, Bedroom 2, Bedroom 3, Bedroom 4, Bedroom 5, Kitchen, Family Room, Breakfast Room, Study, Storage Room, Bedroom 6, Screened Porch
Basement Connecting Stairway, Daylight, Partial, Full, Fully Finished, Heated, Improved, Interior Access, Outside Entrance, Partially Finished, Rear Entrance, Shelving, Side Entrance, Sump Pump, Space For Rooms, Walkout Level, Windows
Interior
Interior Features Attic, Bathroom - Soaking Tub, Bathroom - Stall Shower, Bathroom - Walk-In Shower, Breakfast Area, Built-Ins, Butlers Pantry, Carpet, Ceiling Fan(s), Chair Railings, Crown Moldings, Dining Area, Family Room Off Kitchen, Floor Plan - Traditional, Formal/Separate Dining Room, Kitchen - Country, Kitchen - Eat-In, Kitchen - Gourmet, Kitchen - Island, Kitchen - Table Space, Laundry Chute, Pantry, Primary Bath(s), Recessed Lighting, Skylight(s), Sound System, Store/Office, Upgraded Countertops, Wainscotting, Walk-in Closet(s), Water Treat System, Window Treatments, Wood Floors
Hot Water Propane
Heating Central, Energy Star Heating System, Forced Air, Heat Pump(s), Zoned
Cooling Attic Fan, Ceiling Fan(s), Central A/C, Dehumidifier, Heat Pump(s), Zoned, Energy Star Cooling System
Flooring Carpet, Ceramic Tile, Hardwood, Luxury Vinyl Plank, Partially Carpeted, Solid Hardwood, Stone, Wood
Fireplaces Number 1
Fireplaces Type Equipment, Heatilator, Mantel(s), Stone, Screen
Inclusions Prewired audio/visual system with 5 sets of speakers. Some personal property is for sale - see listing agent for details. Humidifier is "as-is"
Equipment Built-In Microwave, Built-In Range, Dishwasher, Disposal, Dryer, Dryer - Gas, Energy Efficient Appliances, ENERGY STAR Clothes Washer, ENERGY STAR Dishwasher, ENERGY STAR Refrigerator, Exhaust Fan, Extra Refrigerator/Freezer, Humidifier, Icemaker, Microwave, Oven - Double, Oven - Self Cleaning, Oven/Range - Electric, Range Hood, Refrigerator, Stainless Steel Appliances, Stove, Washer, Water Conditioner - Owned, Water Dispenser, Water Heater
Furnishings Partially
Fireplace Y
Window Features Bay/Bow,Double Hung,Double Pane,Energy Efficient,Insulated,Skylights,Screens,Wood Frame
Appliance Built-In Microwave, Built-In Range, Dishwasher, Disposal, Dryer, Dryer - Gas, Energy Efficient Appliances, ENERGY STAR Clothes Washer, ENERGY STAR Dishwasher, ENERGY STAR Refrigerator, Exhaust Fan, Extra Refrigerator/Freezer, Humidifier, Icemaker, Microwave, Oven - Double, Oven - Self Cleaning, Oven/Range - Electric, Range Hood, Refrigerator, Stainless Steel Appliances, Stove, Washer, Water Conditioner - Owned, Water Dispenser, Water Heater
Heat Source Propane - Owned, Wood, Electric
Laundry Dryer In Unit, Has Laundry, Hookup, Main Floor, Washer In Unit
Exterior
Exterior Feature Deck(s), Patio(s), Porch(es)
Parking Features Additional Storage Area, Garage - Front Entry, Garage - Side Entry, Garage Door Opener, Inside Access
Garage Spaces 8.0
Fence Decorative, Vinyl
Utilities Available Multiple Phone Lines, Phone, Phone Connected, Propane
Water Access N
View Garden/Lawn, Panoramic, Pasture, Scenic Vista, Trees/Woods, Street
Roof Type Asphalt,Architectural Shingle,Shingle
Street Surface Black Top
Accessibility Level Entry - Main
Porch Deck(s), Patio(s), Porch(es)
Attached Garage 2
Total Parking Spaces 8
Garage Y
Building
Lot Description Backs to Trees, Cleared, Front Yard, Interior, Landscaping, Level, Not In Development, Open, Private, Rear Yard, Road Frontage, Rural, Secluded, SideYard(s), Unrestricted
Story 3
Foundation Other
Sewer Grinder Pump, On Site Septic, Private Septic Tank
Water Well
Architectural Style Colonial
Level or Stories 3
Additional Building Above Grade, Below Grade
Structure Type 2 Story Ceilings,9'+ Ceilings,Cathedral Ceilings,Dry Wall,High,Vaulted Ceilings
New Construction N
Schools
Elementary Schools Bushy Park
Middle Schools Glenwood
High Schools Glenelg
School District Howard County Public School System
Others
Senior Community No
Tax ID 1404344413
Ownership Fee Simple
SqFt Source Assessor
Horse Property Y
Special Listing Condition Standard
Virtual Tour https://vimeo.com/1022120425




