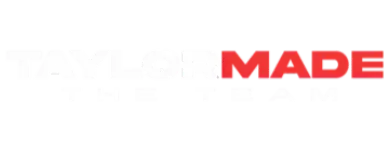7 U ST NW Washington, DC 20001
OPEN HOUSE
Sat Jun 21, 1:00pm - 3:00pm
Sun Jun 22, 1:00pm - 3:00pm
UPDATED:
Key Details
Property Type Townhouse
Sub Type Interior Row/Townhouse
Listing Status Active
Purchase Type For Sale
Square Footage 2,520 sqft
Price per Sqft $495
Subdivision Bloomingdale
MLS Listing ID DCDC2206676
Style Federal
Bedrooms 4
Full Baths 3
Half Baths 1
HOA Y/N N
Abv Grd Liv Area 1,740
Year Built 1906
Available Date 2025-06-19
Annual Tax Amount $10,078
Tax Year 2024
Lot Size 1,195 Sqft
Acres 0.03
Property Sub-Type Interior Row/Townhouse
Source BRIGHT
Property Description
Step inside to find a light filled main level featuring an open floor plan, with custom built-ins, exposed brick, wider-plank hardwood floors, and exquisite finishes throughout. The gourmet kitchen is a chef's dream, boasting quartz and soapstone countertops, high-end stainless steel appliances, and custom cabinetry with a beautiful eat in space that opens to the rear patio. The spacious living and dining areas, this space is perfect for both entertaining and everyday living and feature a cozy front bay window and elegant details including custom paneling and wallpaper.
Upstairs, you'll find three generous bedrooms and two fully renovated bathrooms, including a luxurious primary suite complete with vaulted ceilings, a spa-inspired bath and amazing built-ins providing ample storage. The lower level offers a fully finished in-law suite with both front and rear entrances, full kitchen, laundry, a large bedroom, and full bath—ideal for guests, rental income, or extended family.
Enjoy quiet mornings or lively gatherings on your private rear patio, with access to the hidden gem of Crispus Attucks Park—a lush, community-maintained green space right in your backyard.
The rear expansion of this home by nearly nine feet on all three levels make this home uniquely spacious when compared to its neighbors and has created an exceptional home offering the best of D.C. living: timeless elegance, thoughtful updates, and unbeatable access to parks, dining like the top rated Red Hen, shopping and the farmer's market at Big Bear, and multiple transportation options. Welcome home!
Location
State DC
County Washington
Zoning ABC123
Rooms
Basement Daylight, Full, Front Entrance, Fully Finished, Interior Access, Rear Entrance
Interior
Interior Features 2nd Kitchen, Bathroom - Walk-In Shower, Built-Ins, Dining Area, Floor Plan - Open, Kitchen - Gourmet, Kitchen - Island, Kitchen - Table Space, Primary Bath(s), Primary Bedroom - Bay Front, Recessed Lighting, Skylight(s), Window Treatments, Wood Floors
Hot Water Natural Gas
Heating Forced Air
Cooling Central A/C
Fireplace N
Window Features Bay/Bow,Energy Efficient,Insulated
Heat Source Natural Gas
Laundry Dryer In Unit, Washer In Unit
Exterior
Exterior Feature Patio(s)
Water Access N
Accessibility None
Porch Patio(s)
Garage N
Building
Story 3
Foundation Block, Other
Sewer Public Sewer
Water Public
Architectural Style Federal
Level or Stories 3
Additional Building Above Grade, Below Grade
New Construction N
Schools
School District District Of Columbia Public Schools
Others
Senior Community No
Tax ID 3117//0082
Ownership Fee Simple
SqFt Source Assessor
Special Listing Condition Standard
Virtual Tour https://my.matterport.com/show/?m=mjKNB425r4Q




