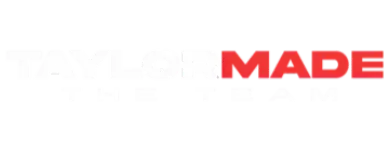1216 STEAMBOAT RD Shady Side, MD 20764
UPDATED:
Key Details
Property Type Single Family Home
Sub Type Detached
Listing Status Active
Purchase Type For Sale
Square Footage 1,980 sqft
Price per Sqft $272
Subdivision Shady Side
MLS Listing ID MDAA2117442
Style Ranch/Rambler
Bedrooms 3
Full Baths 2
HOA Y/N N
Abv Grd Liv Area 1,980
Year Built 1960
Annual Tax Amount $4,591
Tax Year 2024
Lot Size 1.000 Acres
Acres 1.0
Property Sub-Type Detached
Source BRIGHT
Property Description
Location
State MD
County Anne Arundel
Zoning R1
Rooms
Other Rooms Living Room, Dining Room, Bedroom 2, Bedroom 3, Kitchen, Bedroom 1, Bathroom 1, Bathroom 2
Main Level Bedrooms 3
Interior
Interior Features Attic, Bathroom - Stall Shower, Bathroom - Tub Shower, Ceiling Fan(s), Dining Area, Flat, Floor Plan - Open, Floor Plan - Traditional, Kitchen - Eat-In, Kitchen - Island, Recessed Lighting, Wine Storage
Hot Water Electric
Heating Baseboard - Electric, Programmable Thermostat
Cooling Central A/C, Programmable Thermostat, Ceiling Fan(s)
Flooring Ceramic Tile, Concrete, Laminated, Laminate Plank, Wood
Equipment Cooktop, Oven - Wall, Oven/Range - Electric, Stainless Steel Appliances, Stove, Surface Unit, Water Heater
Fireplace N
Window Features Double Hung,Double Pane,Insulated,Replacement,Screens,Vinyl Clad
Appliance Cooktop, Oven - Wall, Oven/Range - Electric, Stainless Steel Appliances, Stove, Surface Unit, Water Heater
Heat Source Electric
Laundry Main Floor
Exterior
Exterior Feature Deck(s)
Parking Features Additional Storage Area, Garage - Front Entry, Inside Access
Garage Spaces 4.0
Fence Chain Link, Partially, Rear
Pool Filtered, Gunite, Concrete, In Ground
Utilities Available Above Ground
Water Access Y
Water Access Desc Fishing Allowed,Sail,Public Access
View Street
Roof Type Unknown,Asphalt,Shingle
Street Surface Approved,Access - On Grade,Black Top,Paved
Accessibility None
Porch Deck(s)
Attached Garage 2
Total Parking Spaces 4
Garage Y
Building
Lot Description Backs to Trees, Front Yard, Level, Private, SideYard(s), Trees/Wooded
Story 1
Foundation Block, Crawl Space, Permanent
Sewer Public Sewer
Water Well
Architectural Style Ranch/Rambler
Level or Stories 1
Additional Building Above Grade, Below Grade
Structure Type Dry Wall
New Construction N
Schools
Elementary Schools Call School Board
Middle Schools Call School Board
High Schools Call School Board
School District Anne Arundel County Public Schools
Others
Senior Community No
Tax ID 020700004505205
Ownership Fee Simple
SqFt Source Assessor
Security Features Main Entrance Lock
Acceptable Financing Cash, Conventional, FHA, FHA 203(b), Negotiable, Private, VA
Listing Terms Cash, Conventional, FHA, FHA 203(b), Negotiable, Private, VA
Financing Cash,Conventional,FHA,FHA 203(b),Negotiable,Private,VA
Special Listing Condition Bank Owned/REO




