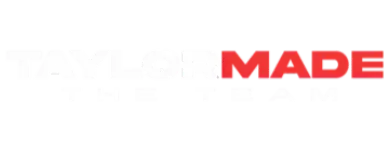209 PADDINGTON RD Baltimore, MD 21212
UPDATED:
Key Details
Property Type Single Family Home
Sub Type Detached
Listing Status Active
Purchase Type For Sale
Square Footage 3,310 sqft
Price per Sqft $246
Subdivision Greater Homeland Historic District
MLS Listing ID MDBA2172744
Style Traditional
Bedrooms 4
Full Baths 3
Half Baths 1
HOA Fees $300/ann
HOA Y/N Y
Abv Grd Liv Area 2,825
Year Built 1928
Annual Tax Amount $15,467
Tax Year 2024
Lot Size 10,667 Sqft
Acres 0.24
Property Sub-Type Detached
Source BRIGHT
Property Description
Lovingly maintained, the home offers enduring elegance and a lifestyle designed for both comfort and grace.
The main level features a well-appointed kitchen with stainless steel appliances and granite countertops, seamlessly uniting form and function. Just steps away, a spacious pantry and mudroom add convenience and practical storage. The dramatic 27' x 16' living room captivates with its soaring 14' cathedral ceiling, original wood floors, and a stunning wall of windows and doors that bathe the space in light. French doors from both the living room and sunlit dining room open to an extraordinary fieldstone patio, an ideal setting for seamless indoor-outdoor entertaining. The main level also offers a private primary suite, enhanced by a beautifully renovated en suite bath (2019), designed with comfort and accessibility in mind.
Upstairs, a cozy sitting area with a second fireplace provides a peaceful retreat, along with two additional bedrooms-each with its own private bath. The third level features a versatile fourth bedroom or home office, offering flexibility to suit your needs.
The pristine lower level offers ample storage and potential for future finished space. Recent updates include roof and chimney work (2017), water heater(2017), HVAC systems (2023 & 2024), and a new boiler (2023).
Set against a backdrop of lush landscaping and romantic stone architecture, this exceptional residence is both a tribute to classic craftsmanship and a sanctuary for modern living.
Location
State MD
County Baltimore City
Zoning R-1-E
Rooms
Other Rooms Living Room, Dining Room, Sitting Room, Bedroom 2, Bedroom 3, Bedroom 4, Kitchen, Foyer, Bedroom 1, Mud Room, Storage Room, Utility Room, Bathroom 1, Half Bath
Basement Full, Improved, Partially Finished, Shelving, Space For Rooms, Walkout Stairs, Water Proofing System
Main Level Bedrooms 1
Interior
Interior Features Wood Floors, Built-Ins, Cedar Closet(s), Crown Moldings, Entry Level Bedroom, Exposed Beams, Kitchen - Galley, Pantry, Formal/Separate Dining Room
Hot Water Natural Gas
Heating Radiator, Baseboard - Electric
Cooling Central A/C, Heat Pump(s), Multi Units, Zoned
Flooring Hardwood, Ceramic Tile, Carpet
Fireplaces Number 2
Fireplaces Type Mantel(s)
Fireplace Y
Heat Source Natural Gas, Electric
Laundry Lower Floor
Exterior
Exterior Feature Patio(s), Terrace
Parking Features Garage Door Opener
Garage Spaces 1.0
Water Access N
Roof Type Slate
Accessibility None
Porch Patio(s), Terrace
Attached Garage 1
Total Parking Spaces 1
Garage Y
Building
Lot Description Landscaping, Private, Rear Yard
Story 4
Foundation Stone
Sewer Public Sewer
Water Public
Architectural Style Traditional
Level or Stories 4
Additional Building Above Grade, Below Grade
Structure Type Plaster Walls
New Construction N
Schools
School District Baltimore City Public Schools
Others
Senior Community No
Tax ID 0327675024 013
Ownership Fee Simple
SqFt Source Estimated
Acceptable Financing Conventional, Cash
Listing Terms Conventional, Cash
Financing Conventional,Cash
Special Listing Condition Standard




