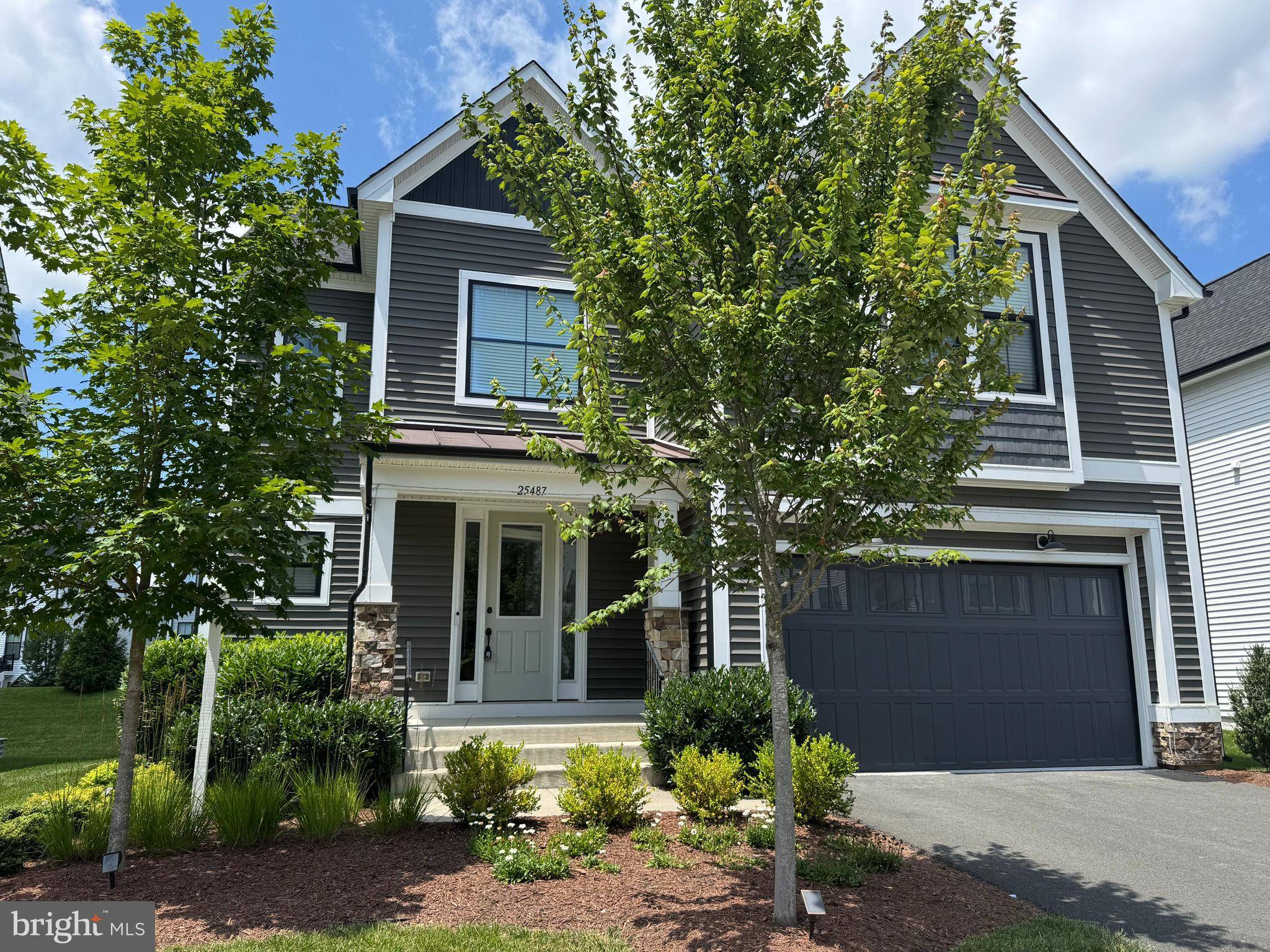25487 BYRNES CROSSING DR Chantilly, VA 20152
UPDATED:
Key Details
Property Type Single Family Home
Sub Type Detached
Listing Status Coming Soon
Purchase Type For Sale
Square Footage 4,399 sqft
Price per Sqft $265
Subdivision Loudoun County
MLS Listing ID VALO2101252
Style Colonial
Bedrooms 6
Full Baths 5
Half Baths 1
HOA Fees $189/mo
HOA Y/N Y
Abv Grd Liv Area 3,124
Year Built 2020
Available Date 2025-07-10
Annual Tax Amount $8,327
Tax Year 2025
Lot Size 5,663 Sqft
Acres 0.13
Property Sub-Type Detached
Source BRIGHT
Property Description
This expansive residence beautifully finished living space designed to impress and inspire. The open floor plan creates a seamless flow from the inviting foyer into the light-filled Grand Family Room, perfect for entertaining family and friends.
The main level features gleaming hardwood floors, upgraded appliances, granite countertops, and a spacious gourmet kitchen with modern finishes. You'll also find a powder room, as well as a large main-level bedroom and full bathroom—ideal for in-laws, guests, or an au pair.
The fully finished basement includes a separate entrance, two spacious bedrooms, a full bathroom, and abundant storage space—perfect for extended family or rental potential.
Upstairs, modern industrial-style lighting leads you to the bedroom level. The luxurious master suite features double doors, tray ceilings, and two large walk-in closets. Relax in the spa-like master bath, complete with a custom walk-in shower with floor-to-ceiling luxury tile, quartz countertops, and sleek white cabinetry.
Three additional bedrooms on the upper level are generously sized and share a well-appointed full bathroom with dual vanity, upgraded granite countertops, and durable EVP flooring. A spacious Smart laundry room adds convenience. The Princess Suite features vaulted ceilings, a private bath, and its own walk-in closet.
Located in Prosperity Plains, this home offers resort-style amenities including a community pool, tot lots, clubhouse, recreation center, fitness center, and walking trails. The HOA handles all landscaping, including mowing, trimming, mulching, and fertilizing, so you can relax and enjoy your home worry-free.
Don't miss the opportunity to own this warm, welcoming, and commuter-friendly home—schedule your tour today!
Location
State VA
County Loudoun
Zoning R8
Rooms
Basement Daylight, Full
Main Level Bedrooms 1
Interior
Hot Water Electric
Cooling Ceiling Fan(s), Central A/C
Fireplace N
Heat Source Natural Gas
Exterior
Parking Features Garage - Front Entry
Garage Spaces 2.0
Amenities Available Common Grounds, Fitness Center, Pool - Outdoor, Tot Lots/Playground
Water Access N
Accessibility None
Attached Garage 2
Total Parking Spaces 2
Garage Y
Building
Story 3
Foundation Concrete Perimeter
Sewer Public Septic, Public Sewer
Water Public
Architectural Style Colonial
Level or Stories 3
Additional Building Above Grade, Below Grade
New Construction N
Schools
Elementary Schools Liberty
Middle Schools Mercer
High Schools John Champe
School District Loudoun County Public Schools
Others
HOA Fee Include Common Area Maintenance,Lawn Maintenance,Pool(s),Trash,Snow Removal
Senior Community No
Tax ID 206191957000
Ownership Fee Simple
SqFt Source Assessor
Special Listing Condition Standard




