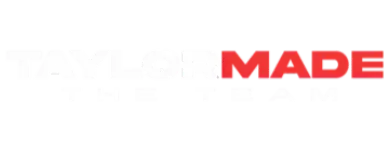13006 BRICE CT Upper Marlboro, MD 20774
UPDATED:
Key Details
Property Type Single Family Home, Townhouse
Sub Type Twin/Semi-Detached
Listing Status Active
Purchase Type For Sale
Square Footage 2,601 sqft
Price per Sqft $203
Subdivision Cameron Grove
MLS Listing ID MDPG2159406
Style Colonial
Bedrooms 2
Full Baths 2
HOA Fees $18/mo
HOA Y/N Y
Abv Grd Liv Area 2,601
Year Built 2006
Available Date 2025-07-12
Annual Tax Amount $5,942
Tax Year 2024
Lot Size 5,378 Sqft
Acres 0.12
Property Sub-Type Twin/Semi-Detached
Source BRIGHT
Location
State MD
County Prince Georges
Zoning LCD
Rooms
Main Level Bedrooms 2
Interior
Interior Features Bathroom - Tub Shower, Ceiling Fan(s), Dining Area, Entry Level Bedroom
Hot Water Other
Heating Forced Air
Cooling Central A/C
Flooring Luxury Vinyl Plank
Fireplaces Number 1
Inclusions Stairlift
Equipment Built-In Microwave, Dishwasher, Disposal, Dryer, Refrigerator
Fireplace Y
Appliance Built-In Microwave, Dishwasher, Disposal, Dryer, Refrigerator
Heat Source Natural Gas
Laundry Has Laundry, Main Floor
Exterior
Parking Features Garage - Front Entry, Garage Door Opener
Garage Spaces 2.0
Utilities Available Cable TV Available, Electric Available, Natural Gas Available
Amenities Available Community Center
Water Access N
Roof Type Shingle
Accessibility 36\"+ wide Halls
Attached Garage 2
Total Parking Spaces 2
Garage Y
Building
Story 1.5
Foundation Concrete Perimeter
Sewer Public Sewer
Water Public
Architectural Style Colonial
Level or Stories 1.5
Additional Building Above Grade, Below Grade
Structure Type 9'+ Ceilings,2 Story Ceilings,Dry Wall
New Construction N
Schools
School District Prince George'S County Public Schools
Others
Pets Allowed Y
HOA Fee Include Common Area Maintenance,Lawn Care Front,Lawn Care Rear,Management,Recreation Facility,Snow Removal
Senior Community Yes
Age Restriction 55
Tax ID 17073579380
Ownership Fee Simple
SqFt Source Assessor
Horse Property N
Special Listing Condition Standard
Pets Allowed Dogs OK




