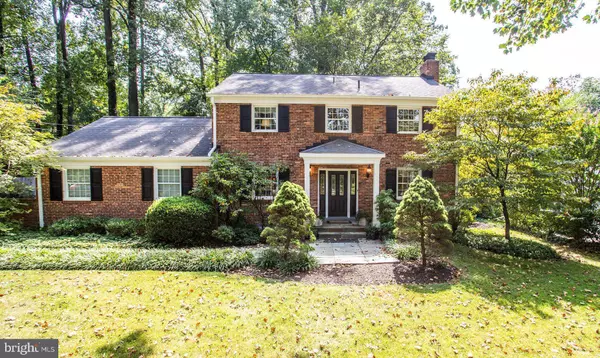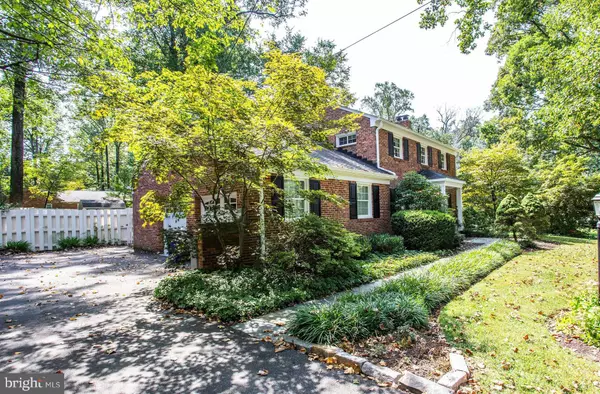For more information regarding the value of a property, please contact us for a free consultation.
4804 NORBECK RD Rockville, MD 20853
Want to know what your home might be worth? Contact us for a FREE valuation!

Our team is ready to help you sell your home for the highest possible price ASAP
Key Details
Sold Price $699,000
Property Type Single Family Home
Sub Type Detached
Listing Status Sold
Purchase Type For Sale
Square Footage 3,280 sqft
Price per Sqft $213
Subdivision Manor Park
MLS Listing ID MDMC678504
Sold Date 11/22/19
Style Colonial
Bedrooms 5
Full Baths 3
Half Baths 1
HOA Y/N N
Abv Grd Liv Area 2,190
Originating Board BRIGHT
Year Built 1962
Annual Tax Amount $6,929
Tax Year 2019
Lot Size 0.485 Acres
Acres 0.49
Property Description
In the Manor Country Club community with a membership privledges. This remarkable 5 bedroom, 3.5 bath colonial with side load 2 car garage is in tip top shape with over 3400 square feet of living space. Glistening clean inside with a fully upgraded kitchen including stainless steel appliances, six burner gas stove and granite counter tops. The main level includes a traditional family room with hardwood floors and fireplace with mantel. The basement is fully finished with a 5th bedroom (or office area) and includes a 2nd fireplace, 3rd full bath, plenty of storage and a walk-up exit to the back yard/patio. The bedroom level baths are all updated and the rooms include crown molding, 6 panel doors and ceiling fans. Leave time to explore beautifully landscaped fenced back yard with entertainment patio and storage shed.
Location
State MD
County Montgomery
Zoning R200
Rooms
Other Rooms Living Room, Dining Room, Primary Bedroom, Bedroom 2, Bedroom 4, Bedroom 5, Kitchen, Family Room, Foyer, Study, Laundry, Mud Room, Office, Utility Room, Bathroom 3, Primary Bathroom, Full Bath, Half Bath
Basement Full, Fully Finished, Improved, Walkout Stairs
Interior
Interior Features Carpet, Ceiling Fan(s), Chair Railings, Crown Moldings, Dining Area, Floor Plan - Traditional, Formal/Separate Dining Room, Kitchen - Table Space, Primary Bath(s), Pantry, Recessed Lighting, Tub Shower, Walk-in Closet(s), Window Treatments, Wood Floors
Heating Forced Air
Cooling Ceiling Fan(s), Central A/C
Flooring Hardwood, Vinyl, Ceramic Tile, Carpet
Fireplaces Number 2
Fireplaces Type Mantel(s), Screen, Wood, Fireplace - Glass Doors
Equipment Built-In Microwave, Dryer, Exhaust Fan, Icemaker, Oven - Self Cleaning, Oven/Range - Gas, Refrigerator, Stainless Steel Appliances, Stove, Washer
Fireplace Y
Window Features Double Pane,Screens
Appliance Built-In Microwave, Dryer, Exhaust Fan, Icemaker, Oven - Self Cleaning, Oven/Range - Gas, Refrigerator, Stainless Steel Appliances, Stove, Washer
Heat Source Natural Gas
Laundry Main Floor
Exterior
Exterior Feature Patio(s)
Garage Garage - Side Entry, Garage Door Opener
Garage Spaces 6.0
Fence Rear, Privacy
Waterfront N
Water Access N
View Garden/Lawn
Roof Type Asphalt
Street Surface Black Top
Accessibility None
Porch Patio(s)
Road Frontage City/County
Attached Garage 2
Total Parking Spaces 6
Garage Y
Building
Lot Description Front Yard, Landscaping, Level, Premium, Rear Yard
Story 3+
Sewer Public Sewer
Water Public
Architectural Style Colonial
Level or Stories 3+
Additional Building Above Grade, Below Grade
Structure Type Dry Wall
New Construction N
Schools
Elementary Schools Flower Valley
Middle Schools Earle B. Wood
High Schools Rockville
School District Montgomery County Public Schools
Others
Senior Community No
Tax ID 161301123196
Ownership Fee Simple
SqFt Source Assessor
Security Features Carbon Monoxide Detector(s),Smoke Detector
Acceptable Financing Negotiable
Listing Terms Negotiable
Financing Negotiable
Special Listing Condition Standard
Read Less

Bought with Elisa Fritsch • RE/MAX Realty Centre, Inc.
GET MORE INFORMATION




