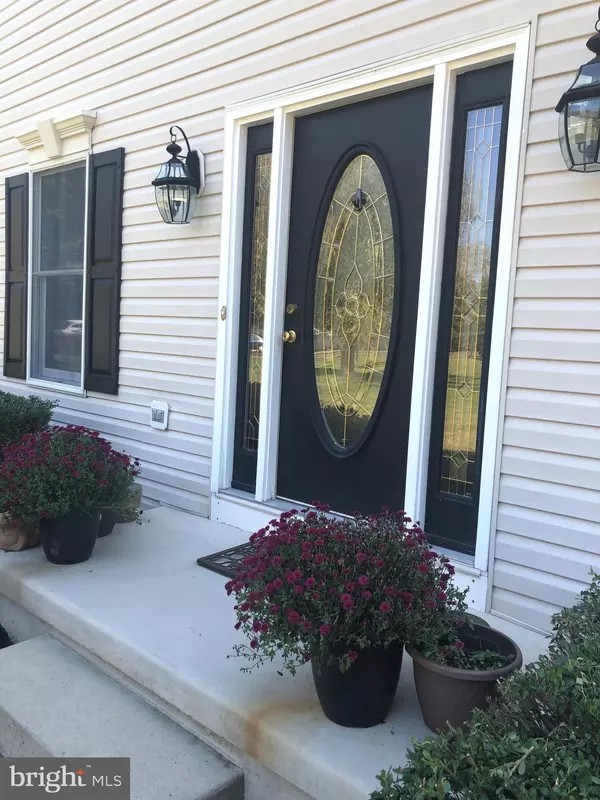For more information regarding the value of a property, please contact us for a free consultation.
5026-B CHURCH RD Mount Laurel, NJ 08054
Want to know what your home might be worth? Contact us for a FREE valuation!

Our team is ready to help you sell your home for the highest possible price ASAP
Key Details
Sold Price $395,000
Property Type Single Family Home
Sub Type Detached
Listing Status Sold
Purchase Type For Sale
Square Footage 2,187 sqft
Price per Sqft $180
Subdivision None Available
MLS Listing ID NJBL357726
Sold Date 12/06/19
Style Colonial
Bedrooms 4
Full Baths 2
Half Baths 2
HOA Y/N N
Abv Grd Liv Area 2,187
Originating Board BRIGHT
Year Built 2001
Annual Tax Amount $9,225
Tax Year 2019
Lot Size 0.800 Acres
Acres 0.8
Lot Dimensions 0.00 x 0.00
Property Description
Welcome home to 5026B Church Rd, an impeccably maintained property nestled back over 100 yards off the street where privacy abounds. This oversized .80 acre lot backs to nearly 100 acres of woods. Upon entering the home you are greeted by a two story foyer and hardwood flooring that runs throughout the main floor, as well as 9 foot ceilings on this level. Walk past the formal dining and living rooms to the open rear of the home. Here you will find a new kitchen, offering stainless steel appliances, 42 cherry cabinets, and granite countertops. The kitchen flows into the family room, complete with gas fireplace and views of the expansive back yard. Sliding glass door off the kitchen leads to large stamped concrete patio. Here you will enjoy the peacefulness that comes with a rare, private lot. Upstairs you will find the master bedroom with vaulted ceiling and 2 large closets (one walk-in). Master bath with dual sink vanity includes frameless glass shower and 2-person jacuzzi tub. Three other generously sized bedrooms round out the upstairs, along with a second full bathroom. The fully finished basement with its recessed lighting makes for a great playroom, theater room or man-cave. In the basement you will also find an additional half bath, as well as a large finished laundry room with extensive cabinetry for storage. This house is truly in move in condition throughout. Located in the highly rated Mount Laurel School District, with easy access to major roadways. Make it yours today!
Location
State NJ
County Burlington
Area Mount Laurel Twp (20324)
Zoning RES
Rooms
Other Rooms Living Room, Dining Room, Bedroom 2, Bedroom 3, Bedroom 4, Kitchen, Family Room, Basement, Primary Bathroom
Basement Fully Finished
Interior
Interior Features Kitchen - Eat-In, Primary Bath(s), Walk-in Closet(s)
Heating Forced Air
Cooling Central A/C
Flooring Hardwood
Fireplaces Number 1
Fireplaces Type Gas/Propane
Equipment Dishwasher, Disposal
Fireplace Y
Appliance Dishwasher, Disposal
Heat Source Natural Gas
Laundry Basement
Exterior
Exterior Feature Patio(s)
Parking Features Garage - Front Entry
Garage Spaces 2.0
Water Access N
View Trees/Woods
Roof Type Shingle,Pitched
Accessibility None
Porch Patio(s)
Attached Garage 2
Total Parking Spaces 2
Garage Y
Building
Story 2
Sewer Public Sewer
Water Public
Architectural Style Colonial
Level or Stories 2
Additional Building Above Grade, Below Grade
Structure Type 9'+ Ceilings
New Construction N
Schools
Middle Schools Thomas E. Harrington M.S.
High Schools Lenape H.S.
School District Mount Laurel Township Public Schools
Others
Senior Community No
Tax ID 24-00703-00016 01
Ownership Fee Simple
SqFt Source Assessor
Acceptable Financing FHA, Conventional, Cash
Listing Terms FHA, Conventional, Cash
Financing FHA,Conventional,Cash
Special Listing Condition Standard
Read Less

Bought with Robert Ieradi • BHHS Fox & Roach-Mt Laurel
GET MORE INFORMATION




